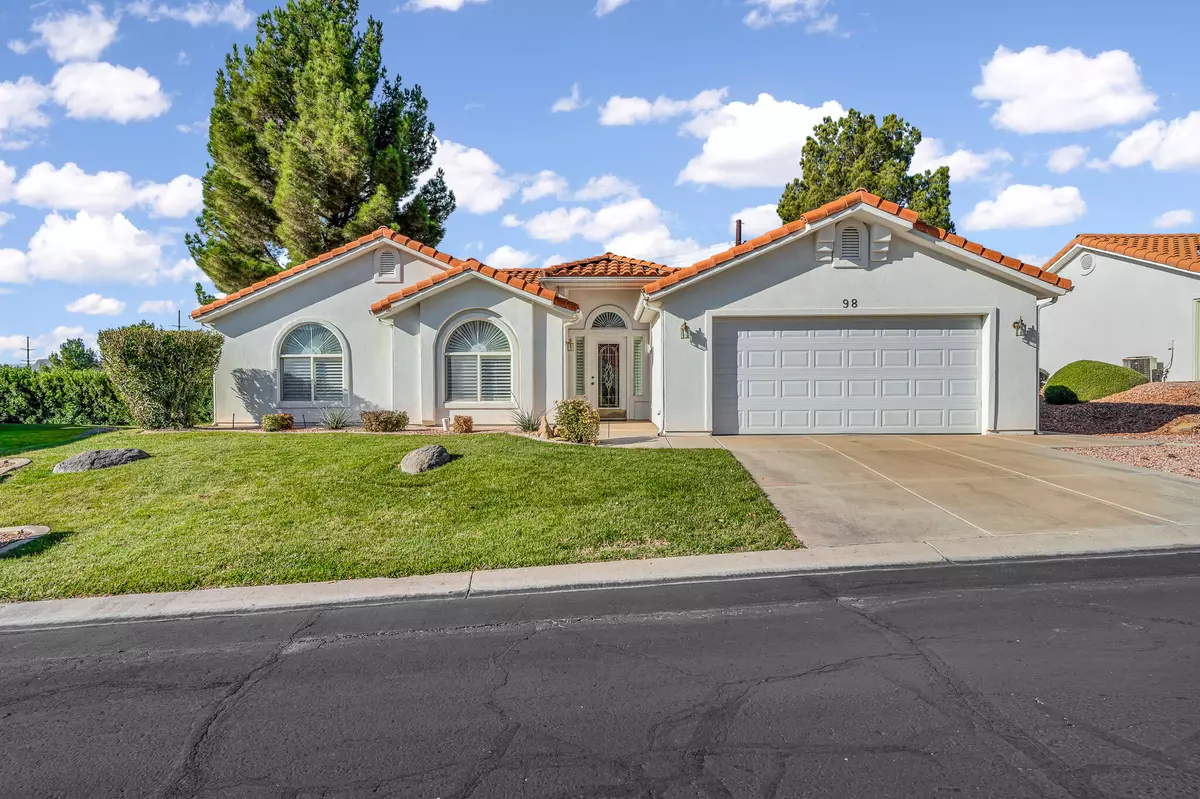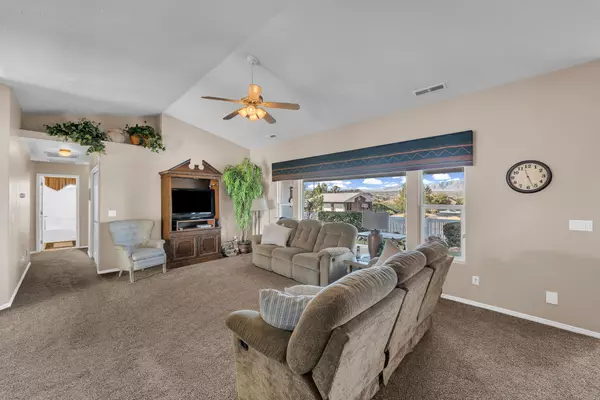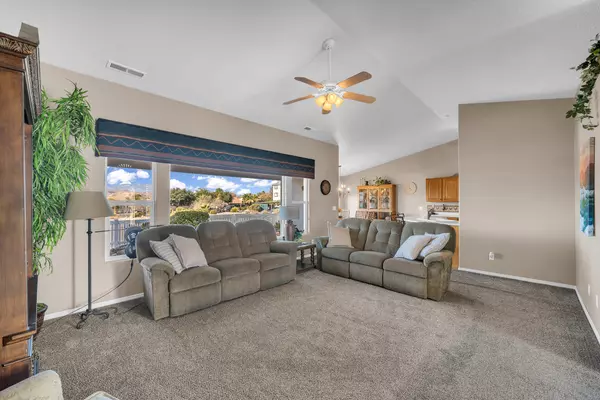Bought with Travis D Allred • RE/MAX Peaks
$394,900
$394,900
For more information regarding the value of a property, please contact us for a free consultation.
1610 W 100 N #98 St George, UT 84770
3 Beds
2 Baths
1,471 SqFt
Key Details
Sold Price $394,900
Property Type Single Family Home
Sub Type Single Family
Listing Status Sold
Purchase Type For Sale
Square Footage 1,471 sqft
Price per Sqft $268
Subdivision Emerald Springs Townhomes
MLS Listing ID 23-246820
Sold Date 02/05/24
Bedrooms 3
Construction Status Built & Standing
HOA Fees $305/mo
HOA Y/N Yes
Rental Info Rentable, Restrictions May Apply
Year Built 1995
Annual Tax Amount $2,438
Tax Year 2023
Lot Size 3,920 Sqft
Acres 0.09
Property Description
Welcome to luxury at its finest! This impeccably maintained home offers a perfect blend of sophistication and comfort. Boasting three spacious bedrooms and two elegantly designed baths, this residence is a haven of tranquility. But the allure doesn't stop there. This residence grants exclusive access to first-class amenities that redefine the meaning of upscale living. Dive into the lap of luxury with both indoor and outdoor pools, providing a refreshing escape no matter the season. Stay active and fit in the state-of-the-art fitness center, perfect for maintaining a healthy lifestyle without ever leaving the comfort of your community. Shopping, dining, entertaining, parks and miles of trails are all minutes away.
Location
State UT
County Washington
Area Greater St. George
Zoning Residential
Rooms
Basement Slab on Grade
Primary Bedroom Level 1st Floor
Dining Room Yes
Level 1 1471 Sqft
Separate Den/Office No
Interior
Heating Natural Gas
Cooling Central Air
Exterior
Exterior Feature Stucco
Parking Features Attached, Garage Door Opener
Garage Spaces 2.0
Garage Description Attached
Utilities Available Culinary, City, Sewer, Natural Gas, Electricity
Roof Type Tile
Private Pool No
Building
Lot Description Curbs & Gutters, View, Valley, View, Mountain, Terrain, Flat, See Remarks, Paved Road
Story 1.0
Foundation Slab on Grade
Water Culinary
Main Level SqFt 1471
Construction Status Built & Standing
Schools
Elementary Schools Sunset Elementary
Middle Schools Snow Canyon Middle
High Schools Snow Canyon High
Others
HOA Fee Include Clubhouse,Hot Tub,Yard - Full Maintenance,Tennis Courts,See Remarks,Private Road,Pickleball Court,Outdoor Pool,Indoor Pool,Fitness Center,Event Center,Common Area Maintenance
Tax ID SG-EST-1-98
Ownership HOWELL
Acceptable Financing 1031 Exchange, VA, FHA, Conventional, Cash
Listing Terms 1031 Exchange, VA, FHA, Conventional, Cash
Special Listing Condition ERS
Read Less
Want to know what your home might be worth? Contact us for a FREE valuation!

Our team is ready to help you sell your home for the highest possible price ASAP
GET MORE INFORMATION





