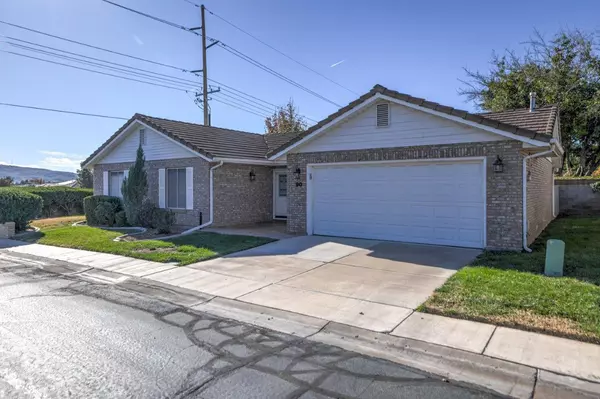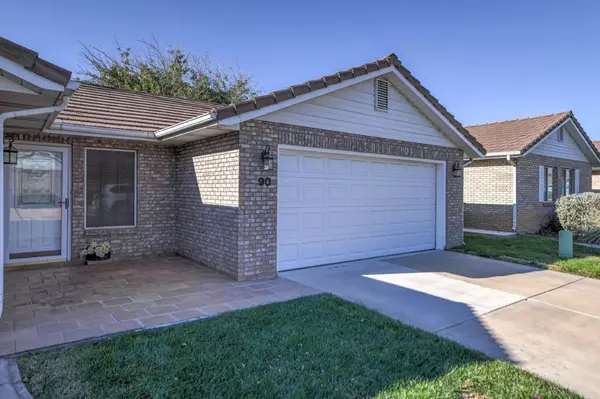Bought with ANDREW J RICHARDSON • COLDWELL BANKER PREMIER REALTY
$354,900
$354,900
For more information regarding the value of a property, please contact us for a free consultation.
1055 E 900 S #90 St George, UT 84790
3 Beds
2 Baths
1,558 SqFt
Key Details
Sold Price $354,900
Property Type Single Family Home
Sub Type Single Family
Listing Status Sold
Purchase Type For Sale
Square Footage 1,558 sqft
Price per Sqft $227
Subdivision Sun Country Meadows South Townhomes
MLS Listing ID 23-246481
Sold Date 02/12/24
Bedrooms 3
Construction Status Built & Standing
HOA Fees $240/mo
HOA Y/N Yes
Rental Info Not Rentable
Year Built 1992
Annual Tax Amount $1,332
Tax Year 2023
Lot Size 2,613 Sqft
Acres 0.06
Property Description
Welcome to a remarkable home located in the desirable 55+ community. This well-designed residence features an open floor plan that seamlessly integrates the living, dining, and kitchen areas, creating an inviting atmosphere for both everyday living and entertaining. The kitchen boasts elegant granite countertops and modern stainless steel appliances, excluding the dishwasher. A convenient laundry room equipped with ample storage space ensures effortless organization. Retreat to the master suite with its own private ensuite, offering a tranquil oasis within the home. Additionally, a delightful enclosed sunroom, fitted with air conditioning, provides year-round enjoyment. Come and discover the perfect combination of comfort and style in this stunning home.
Location
State UT
County Washington
Area Greater St. George
Zoning Residential
Rooms
Basement None, Slab on Grade
Primary Bedroom Level 1st Floor
Dining Room No
Level 1 1558 Sqft
Separate Den/Office No
Interior
Heating Natural Gas
Cooling Central Air
Exterior
Exterior Feature Brick, Vinyl Siding
Parking Features Attached, Garage Door Opener
Garage Spaces 2.0
Garage Description Attached
Utilities Available Culinary, City, Sewer, Natural Gas, Electricity
Roof Type Tile
Private Pool No
Building
Lot Description Corner Lot, View, Mountain, Terrain, Flat, Sidewalk, Paved Road, Curbs & Gutters
Story 1.0
Foundation None, Slab on Grade
Water Culinary
Main Level SqFt 1558
Construction Status Built & Standing
Schools
Elementary Schools Heritage Elementary
Middle Schools Dixie Middle
High Schools Dixie High
Others
HOA Fee Include Clubhouse,Indoor Pool,Water,Private Road,Common Area Maintenance
Tax ID SG-SCMST-4-90
Ownership Mary Elisabeth Walton TR
Acceptable Financing Cash, VA, FHA, Conventional
Listing Terms Cash, VA, FHA, Conventional
Special Listing Condition ERS
Read Less
Want to know what your home might be worth? Contact us for a FREE valuation!

Our team is ready to help you sell your home for the highest possible price ASAP
GET MORE INFORMATION





