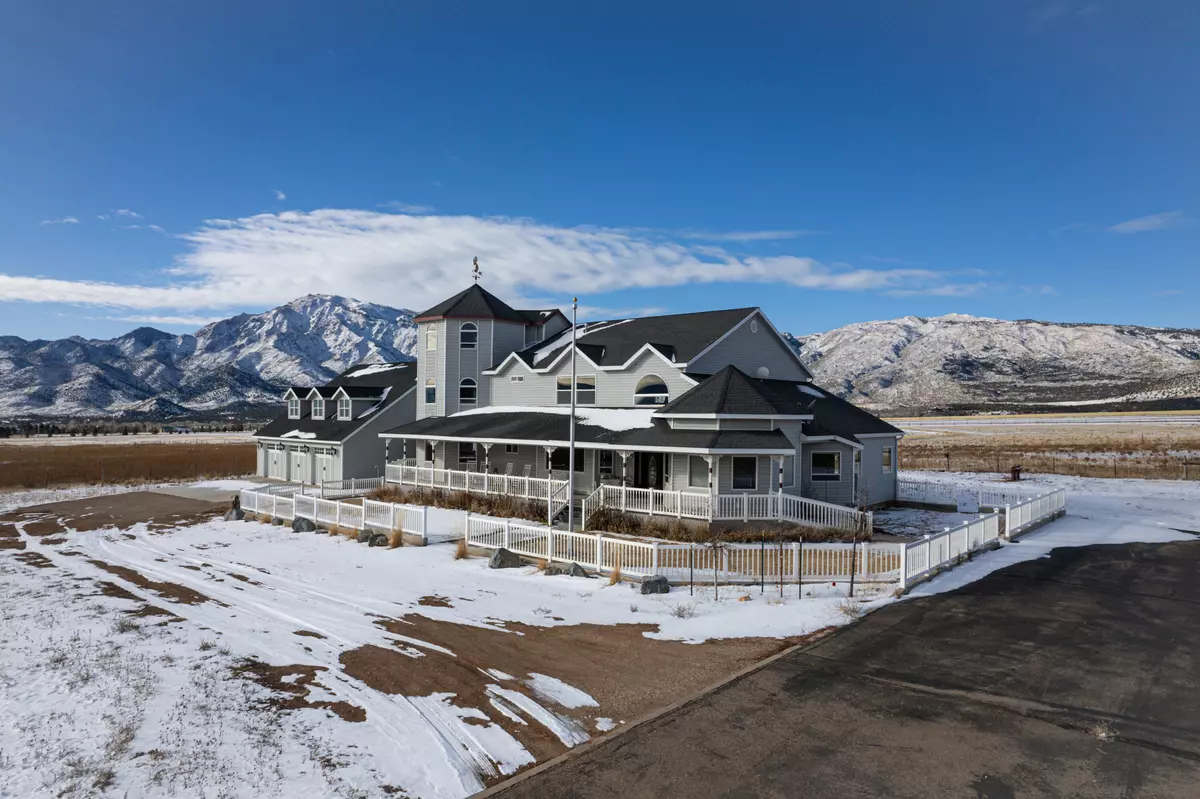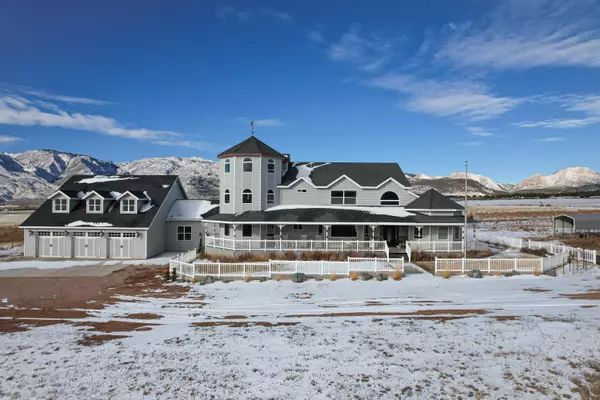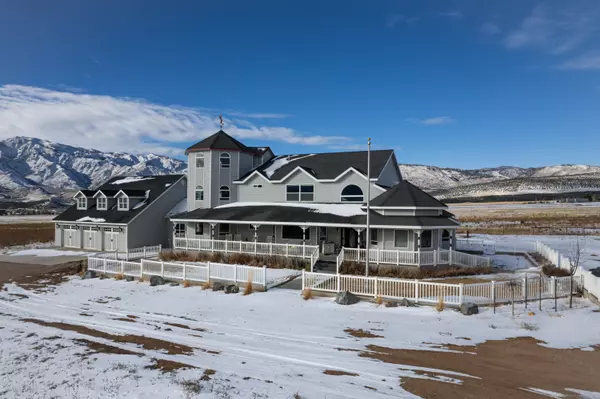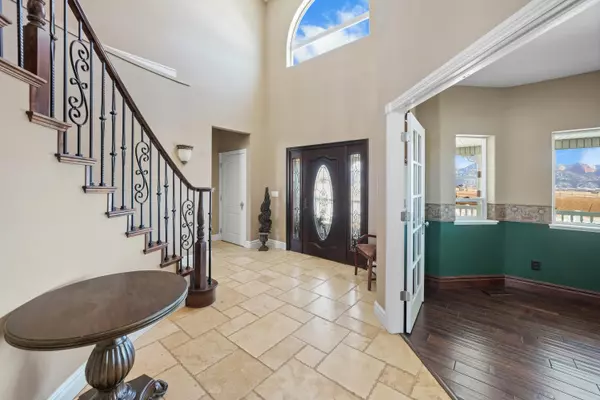Bought with NON BOARD AGENT • NON MLS OFFICE
$1,399,000
$1,399,000
For more information regarding the value of a property, please contact us for a free consultation.
509 N 900 E New Harmony, UT 84757
6 Beds
4 Baths
6,003 SqFt
Key Details
Sold Price $1,399,000
Property Type Single Family Home
Sub Type Single Family
Listing Status Sold
Purchase Type For Sale
Square Footage 6,003 sqft
Price per Sqft $233
MLS Listing ID 24-247271
Sold Date 02/16/24
Bedrooms 6
Construction Status Built & Standing
HOA Y/N Yes
Rental Info Rentable, Restrictions May Apply
Year Built 2005
Annual Tax Amount $3,035
Tax Year 2023
Lot Size 19.860 Acres
Acres 19.86
Property Description
Immerse yourself in the splendor of this extraordinary property nestled on 20 acres in New Harmony. Discover breathtaking 360-degree views of Kolob Fingers and Pine Valley Mountain, offering a picturesque backdrop for your everyday life. Step inside and be captivated by the luxurious travertine stone, a chef's kitchen with upgraded appliances, a formal dining room, and a spacious walk-in pantry. Experience the ultimate in entertainment with a theatre room, a versatile mother-in-law apartment, game room, craft room, and playroom - all designed to cater to your every need. Let's not forget those magnificent views that leave you in awe. Finally, be amazed by the 1,900 sq/ft garage, featuring 4 doors and a convenient pull-through option. Don't miss your chance to own this impressive property!
Location
State UT
County Iron
Area Outside Area
Zoning Residential
Rooms
Basement Basement
Primary Bedroom Level 1st Floor
Dining Room Yes
Level 1 2925 Sqft
Separate Den/Office No
Interior
Heating Natural Gas
Cooling Central Air
Fireplaces Number 2
Exterior
Exterior Feature Vinyl Siding
Parking Features Attached, RV Parking
Garage Spaces 5.0
Garage Description Attached
Utilities Available Culinary, City, Septic Tank, Natural Gas, Electricity
Roof Type Asphalt
Private Pool No
Building
Lot Description Paved Road, View, Mountain
Story 2.5
Foundation Basement
Water Culinary
Main Level SqFt 2925
Construction Status Built & Standing
Schools
Elementary Schools Out Of Area
Middle Schools Out Of Area
High Schools Out Of Area
Others
Tax ID 3017-G-NS
Ownership BLAQUIERE RONALD J & SONYA L
Acceptable Financing Cash, Conventional
Listing Terms Cash, Conventional
Special Listing Condition ERS
Read Less
Want to know what your home might be worth? Contact us for a FREE valuation!

Our team is ready to help you sell your home for the highest possible price ASAP

GET MORE INFORMATION





