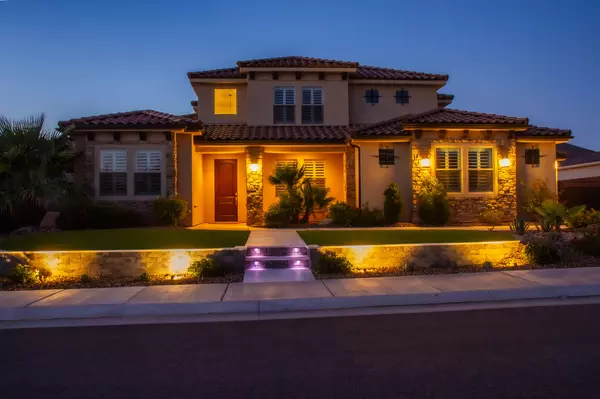Bought with Chris B Warhurst • RED ROCK REAL ESTATE
$929,900
$929,900
For more information regarding the value of a property, please contact us for a free consultation.
3149 E Aster DR St George, UT 84790
5 Beds
4 Baths
3,482 SqFt
Key Details
Sold Price $929,900
Property Type Single Family Home
Sub Type Single Family
Listing Status Sold
Purchase Type For Sale
Square Footage 3,482 sqft
Price per Sqft $267
Subdivision Oakwood Estates
MLS Listing ID 23-244202
Sold Date 02/23/24
Bedrooms 5
Construction Status Built & Standing
HOA Y/N Yes
Rental Info Rentable, Restrictions May Apply
Year Built 2017
Annual Tax Amount $3,290
Tax Year 2023
Lot Size 9,147 Sqft
Acres 0.21
Property Description
Welcome to this exquisite property nestled in the heart of Little Valley. This beautiful home is situated in a great neighborhood, offering both comfort and convenience. Step into this immaculate residence where the gleaming hardwood floors invite you to explore its elegant interior. The attention to detail is evident as you notice the outdoor lighting that enhances the home's ambiance during evening hours. The backyard is a true oasis, boasting a serene gazebo, a refreshing swimming pool, and a relaxing hot tub. The meticulously designed outdoor space is nearly maintenance-free, allowing you to savor the joys of outdoor living without the hassle. The extended privacy walls add an extra layer of seclusion, creating a tranquil haven for you to unwind.
Location
State UT
County Washington
Area Greater St. George
Zoning Residential
Rooms
Basement Slab on Grade
Primary Bedroom Level 1st Floor
Dining Room No
Level 1 2229 Sqft
Separate Den/Office Yes
Interior
Heating Natural Gas
Cooling Central Air
Exterior
Exterior Feature Rock, Stucco
Parking Features Attached, Garage Door Opener
Garage Spaces 3.0
Garage Description Attached
Pool Heated, In-Ground, Hot Tub
Utilities Available Culinary, City, Sewer, Natural Gas, Electricity, Dixie Power
Roof Type Tile
Private Pool No
Building
Lot Description Curbs & Gutters, Terrain, Flat, Sidewalk, Paved Road
Story 2.0
Foundation Slab on Grade
Main Level SqFt 2229
Construction Status Built & Standing
Schools
Elementary Schools South Mesa Elementary
Middle Schools Crimson Cliffs Middle
High Schools Crimson Cliffs High
Others
Tax ID SG-OAK-5-70
Ownership Fulton Craig W & Amy D
Acceptable Financing 1031 Exchange, Conventional, Cash
Listing Terms 1031 Exchange, Conventional, Cash
Special Listing Condition ERS
Read Less
Want to know what your home might be worth? Contact us for a FREE valuation!

Our team is ready to help you sell your home for the highest possible price ASAP

GET MORE INFORMATION





