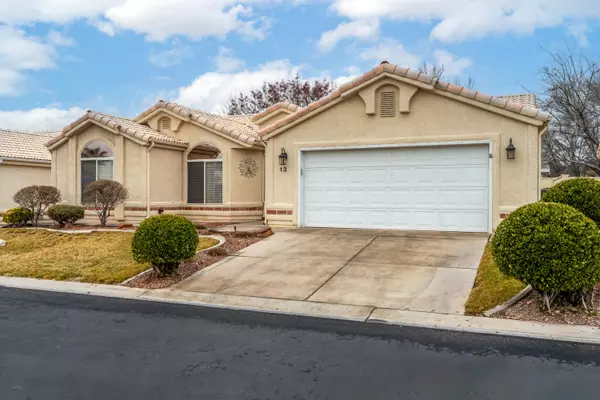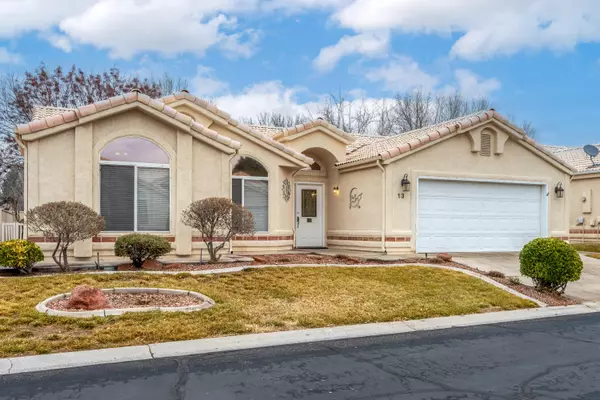Bought with RICK B LEWIS • RE/MAX ASSOCIATES SO UTAH
$350,000
$350,000
For more information regarding the value of a property, please contact us for a free consultation.
225 N Valley View DR #13 St George, UT 84770
3 Beds
2 Baths
1,568 SqFt
Key Details
Sold Price $350,000
Property Type Townhouse
Sub Type Townhouse
Listing Status Sold
Purchase Type For Sale
Square Footage 1,568 sqft
Price per Sqft $223
Subdivision West Springs Townhomes
MLS Listing ID 24-247497
Sold Date 02/28/24
Bedrooms 3
Construction Status Built & Standing
HOA Fees $240/mo
HOA Y/N Yes
Rental Info Rentable, Restrictions May Apply
Year Built 1994
Annual Tax Amount $1,357
Tax Year 2023
Lot Size 3,049 Sqft
Acres 0.07
Property Description
Step into your new home in the wonderful West Springs community. This charming single family home with 3 bedrooms, 2 bathrooms, and high ceilings adorned with windows to allow natural light to flood in, every detail has been thoughtfully designed. The well manicured backyard boasts a covered patio, perfect for entertaining or relaxing after a long day. Don't miss the brand new HVAC system, ensuring your comfort all year round. The master suite is a retreat with a jetted tub, walk-in shower, and closet. Located in a peaceful and welcoming community, this home offers a warm and engaging atmosphere where you can connect with your neighbors and enjoy the all amenities offered.
Location
State UT
County Washington
Area Greater St. George
Zoning Residential
Rooms
Basement Slab on Grade
Primary Bedroom Level 1st Floor
Dining Room No
Level 1 1568 Sqft
Separate Den/Office No
Interior
Heating Natural Gas
Cooling Central Air
Exterior
Exterior Feature Stucco
Parking Features Attached
Garage Spaces 2.0
Garage Description Attached
Utilities Available Culinary, City, Sewer, Natural Gas, Electricity
Roof Type Tile
Private Pool No
Building
Lot Description Curbs & Gutters, Terrain, Flat, Sidewalk, Secluded Yard, Paved Road
Story 1.0
Foundation Slab on Grade
Water Culinary
Main Level SqFt 1568
Construction Status Built & Standing
Schools
Elementary Schools Sunset Elementary
Middle Schools Snow Canyon Middle
High Schools Snow Canyon High
Others
HOA Fee Include Clubhouse,Yard - Full Maintenance,Tennis Courts,Private Road,Outdoor Pool,Common Area Maintenance
Tax ID SG-WSPT-5-13
Ownership Lorna C. Smith Trust
Acceptable Financing Cash, VA, Conventional, FHA
Listing Terms Cash, VA, Conventional, FHA
Special Listing Condition ERS
Read Less
Want to know what your home might be worth? Contact us for a FREE valuation!

Our team is ready to help you sell your home for the highest possible price ASAP

GET MORE INFORMATION





