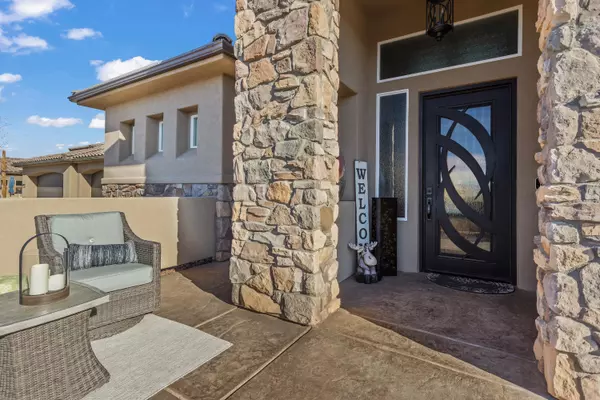Bought with NON BOARD AGENT • NON MLS OFFICE
$869,000
$869,000
For more information regarding the value of a property, please contact us for a free consultation.
1642 N Artesia DR St George, UT 84770
3 Beds
2 Baths
2,511 SqFt
Key Details
Sold Price $869,000
Property Type Single Family Home
Sub Type Single Family
Listing Status Sold
Purchase Type For Sale
Square Footage 2,511 sqft
Price per Sqft $346
Subdivision Artesia Terrace
MLS Listing ID 24-247089
Sold Date 02/29/24
Bedrooms 3
Construction Status Built & Standing
HOA Y/N Yes
Rental Info Rentable, Restrictions May Apply
Year Built 2019
Annual Tax Amount $2,915
Tax Year 2023
Lot Size 0.630 Acres
Acres 0.63
Lot Dimensions 79x324x120x275
Property Description
In the quiet community of Artesia Terrace, experience indoor/outdoor combined living at its finest. This newly built (2019), 2,511 sqft, 3 bed, 2 bath, 3 car (tandem) garage on 0.63 acre with private/secluded backyard pool/fountains/hot tub/fire features/fire pit sits at the base of the red mountain. Over $150,000 was spent on pool, epoxied decking, fire pit, powder coated gates, RV parking and landscaping only 2 years ago. This home is a living experience of its own. Upgrades include beautifully designed tray ceilings, a $25,000 sliding and hidden wall/door from living room to the pool, beautiful living room rock wall, tiled shower and tubs, granite countertops throughout, and even a hidden pantry. Flooring includes tile, LVP and carpet. Garage is epoxied with mini split. A must see now.
Location
State UT
County Washington
Area Greater St. George
Zoning Residential
Rooms
Basement Slab on Grade
Primary Bedroom Level 1st Floor
Dining Room No
Level 1 2511 Sqft
Interior
Heating Natural Gas
Cooling Central Air
Exterior
Exterior Feature Rock, Stucco
Parking Features Attached, RV Parking, Storage Above, Garage Door Opener, Heated
Garage Spaces 3.0
Garage Description Attached
Pool Concrete/Gunite, Heated, Outdoor Pool, In-Ground, Hot Tub
Utilities Available Culinary, City, Sewer, Natural Gas, Electricity
Roof Type Tile
Private Pool No
Building
Lot Description Curbs & Gutters, View, Mountain, Terrain, Steep Slope, Terrain, Grad Slope, Terrain, Flat, Sidewalk, Paved Road
Story 1.0
Foundation Slab on Grade
Water Culinary
Main Level SqFt 2511
Construction Status Built & Standing
Schools
Elementary Schools Diamond Valley Elementary
Middle Schools Snow Canyon Middle
High Schools Snow Canyon High
Others
Tax ID SG-ARTT-29
Ownership Laurel Hill Trust
Acceptable Financing 1031 Exchange, VA, FHA, Conventional, Cash
Listing Terms 1031 Exchange, VA, FHA, Conventional, Cash
Special Listing Condition ERS
Read Less
Want to know what your home might be worth? Contact us for a FREE valuation!

Our team is ready to help you sell your home for the highest possible price ASAP
GET MORE INFORMATION





