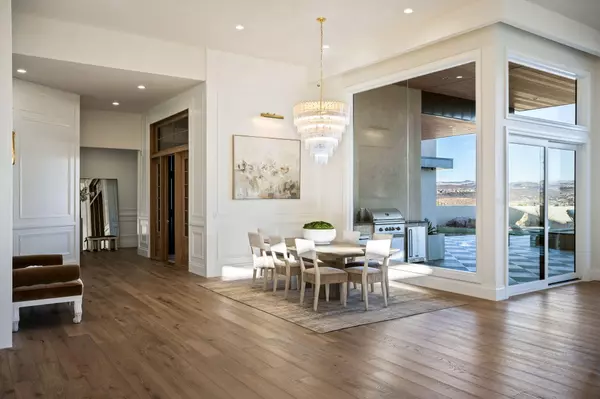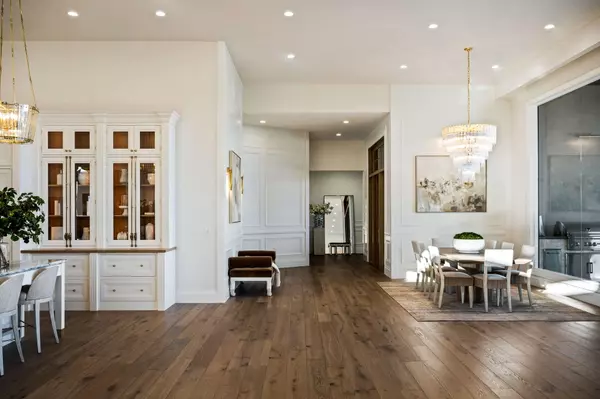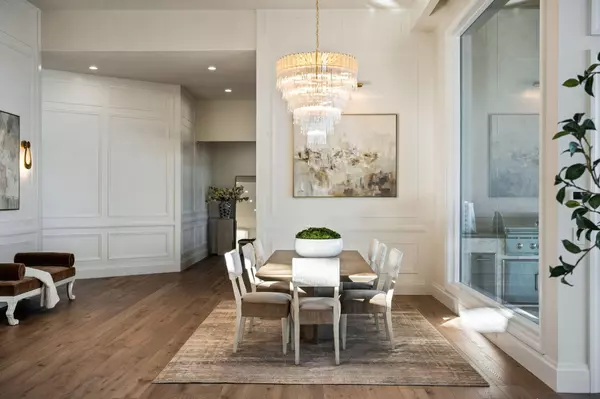Bought with DIANA J BLACK • ERA BROKERS CONSOLIDATED SG
$6,875,000
$6,875,000
For more information regarding the value of a property, please contact us for a free consultation.
2759 E Diamond Ridge DR St George, UT 84790
4 Beds
5 Baths
7,291 SqFt
Key Details
Sold Price $6,875,000
Property Type Single Family Home
Sub Type Single Family
Listing Status Sold
Purchase Type For Sale
Square Footage 7,291 sqft
Price per Sqft $942
Subdivision Stone Cliff
MLS Listing ID 24-248255
Sold Date 03/12/24
Bedrooms 4
Construction Status Built & Standing
HOA Fees $284/mo
HOA Y/N Yes
Rental Info Rentable, Restrictions May Apply
Year Built 2024
Annual Tax Amount $5,521
Tax Year 2023
Lot Size 0.690 Acres
Acres 0.69
Property Description
The Payton Lynn is a luxurious, elegant, & thoughtfully designed estate with attention to detail in every area. The dramatic entry& foyer leads to a grand living roomwith a breath taking views of Pine ValleyMountain & the City of St. George below. Step into the gourmet kitchen with expansive butler pantry & be ready to host in the large entertainment room, including aEuropean-inspired pub concession area.The owner's wing offers an exquisitesuite with elegant finishes & a private gym. Four spacious bedrooms, including one casita layout with a wet bar & stunning views, finish out the guest wing. This timeless property is a work of art that you must see in person to fully appreciate.
Location
State UT
County Washington
Area Greater St. George
Zoning Residential
Rooms
Basement Slab on Grade
Primary Bedroom Level 1st Floor
Dining Room No
Level 1 7291 Sqft
Separate Den/Office Yes
Interior
Heating Natural Gas
Cooling Central Air
Fireplaces Number 2
Exterior
Exterior Feature Rock, Steel Siding, Stucco
Parking Features Attached, RV Garage, RV Parking, Heated, Garage Door Opener, Extra Depth, Extra Width, Extra Height
Garage Spaces 8.0
Garage Description Attached
Pool Concrete/Gunite, Salt Water, Outdoor Pool, In-Ground, Heated, Hot Tub
Utilities Available Culinary, City, Sewer, Natural Gas, Electricity, Dixie Power
Roof Type Flat
Private Pool No
Building
Lot Description City View, View, Valley, View, Mountain, Terrain, Flat, Secluded Yard, Paved Road, Curbs & Gutters
Story 1.0
Foundation Slab on Grade
Water Culinary
Main Level SqFt 7291
Construction Status Built & Standing
Schools
Elementary Schools Crimson View Elementary
Middle Schools Crimson Cliffs Middle
High Schools Crimson Cliffs High
Others
HOA Fee Include Clubhouse,Tennis Courts,Pickleball Court,Private Road,Indoor Pool,Outdoor Pool,Hot Tub,Gated,Fitness Center,Common Area Maintenance
Tax ID SG-SCF-17-1702
Ownership Pure Style Construction INC
Acceptable Financing Cash, Conventional
Listing Terms Cash, Conventional
Special Listing Condition ERS
Read Less
Want to know what your home might be worth? Contact us for a FREE valuation!

Our team is ready to help you sell your home for the highest possible price ASAP

GET MORE INFORMATION





