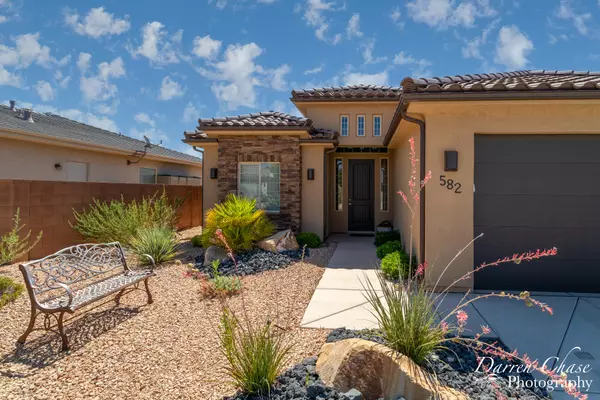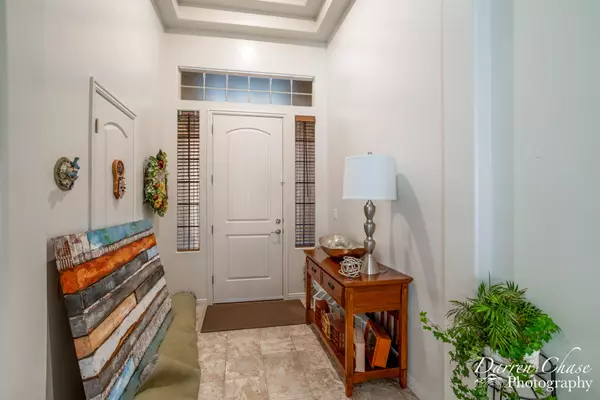Bought with Samantha B Orvin • RED ROCK REAL ESTATE
$499,000
$499,000
For more information regarding the value of a property, please contact us for a free consultation.
582 N Sage Crest DR Washington, UT 84780
3 Beds
2 Baths
1,686 SqFt
Key Details
Sold Price $499,000
Property Type Single Family Home
Sub Type Single Family
Listing Status Sold
Purchase Type For Sale
Square Footage 1,686 sqft
Price per Sqft $295
Subdivision Arroyo At Sienna Hills
MLS Listing ID 23-242804
Sold Date 03/08/24
Bedrooms 3
Construction Status Built & Standing
HOA Fees $20/mo
HOA Y/N Yes
Rental Info Rentable, Restrictions May Apply
Year Built 2018
Annual Tax Amount $3,436
Tax Year 2023
Lot Size 7,840 Sqft
Acres 0.18
Lot Dimensions 70X110
Property Description
MASSIVE PRICE REDUCTION NOW ONLY$499,000.00 OWNERS SAY SELL IT NOWINVESTERS SPECIAL, FULL TIME RENTAL OR PRVATE RESIDENCETHIS IS A $30,000.00 SAVINGS COME AND BRING A BUYER TODAYENCE HIGH PERFORMACE HOME Only 5 years old and well taken care of.3 bed 2 bath and 3 car garage with security system enabled openers. In Sienna Hills Arroyo neighborhood. Quiet neighbors with Private .18 acre lot with a view. His and Hers closets in owners suite. Supra Key boxed and Vacant ca show anytime. Vacant and Supra box on sight.Call agent or showing time for apointment
Location
State UT
County Washington
Area Greater St. George
Zoning PUD,Residential
Rooms
Basement Slab on Grade
Primary Bedroom Level 1st Floor
Dining Room No
Level 1 1686 Sqft
Separate Den/Office No
Interior
Heating Natural Gas
Cooling Central Air
Exterior
Exterior Feature Brick, Stucco
Parking Features Attached, See Remarks, Garage Door Opener
Garage Spaces 3.0
Garage Description Attached
Utilities Available Culinary, City, Sewer, Natural Gas, Electricity
Roof Type Tile
Accessibility Accessible Approach with Ramp, Visitor Bathroom, Visitable, Central Living Area, Accessible Washer/Dryer, Accessible Kitchen Appliances, Accessible Kitchen, Accessible Hallway(s), Accessible Full Bath, Accessible Entrance, Accessible Electrical and Environmental Controls, Accessible Doors, Accessible Common Area, Accessible Closets, Accessible Central Living Area, Accessible Bedroom
Private Pool No
Building
Lot Description Sidewalk, See Remarks, View, Mountain, Terrain, Grad Slope, Terrain, Flat, Sprinkler, Auto-Part, Secluded Yard, Paved Road, Curbs & Gutters
Story 1.0
Foundation Slab on Grade
Water Culinary
Main Level SqFt 1686
Construction Status Built & Standing
Schools
Elementary Schools Coral Canyon Elementary
Middle Schools Pine View Middle
High Schools Pine View High
Others
HOA Fee Include Common Area Maintenance
Tax ID W-ARO-3-56
Ownership Steven L Wright
Acceptable Financing Cash, VA, FHA, Conventional
Listing Terms Cash, VA, FHA, Conventional
Special Listing Condition ERS
Read Less
Want to know what your home might be worth? Contact us for a FREE valuation!

Our team is ready to help you sell your home for the highest possible price ASAP

GET MORE INFORMATION





