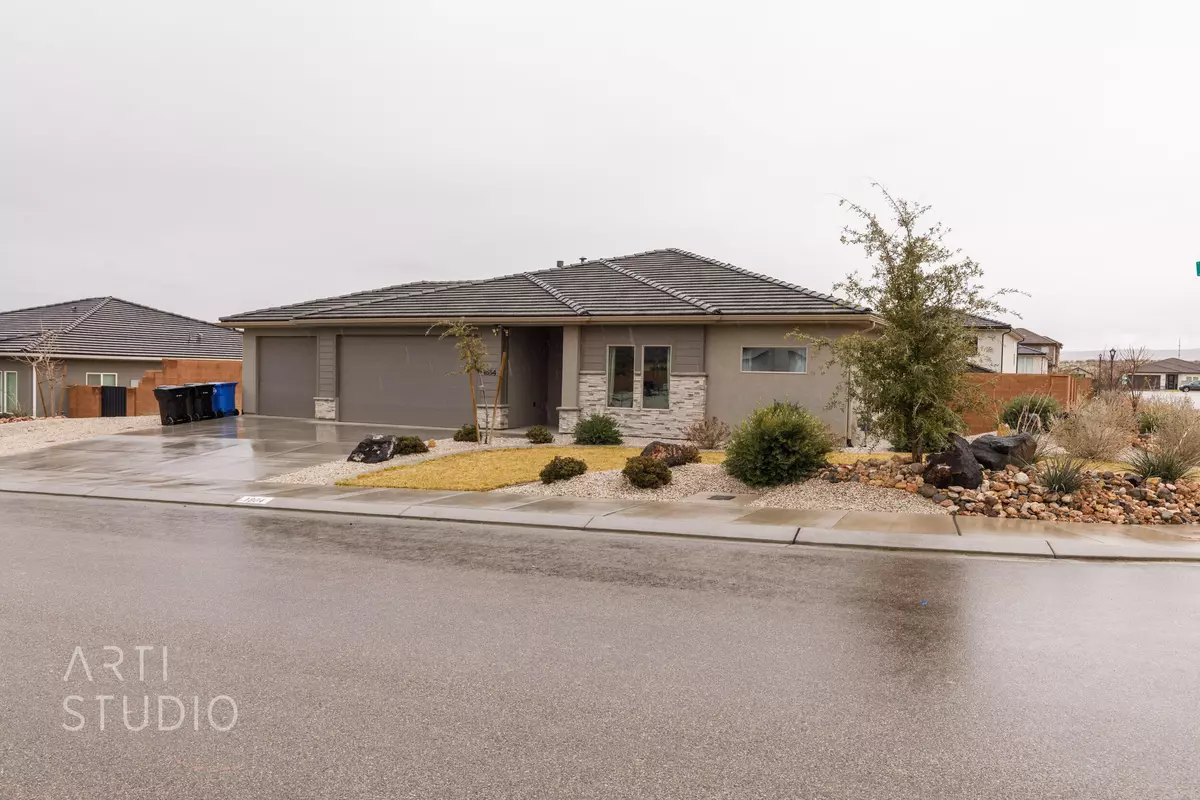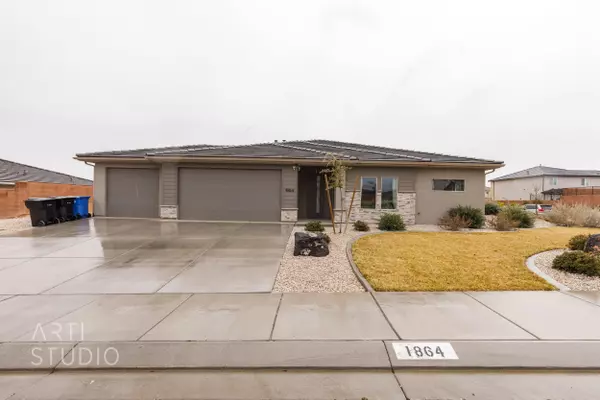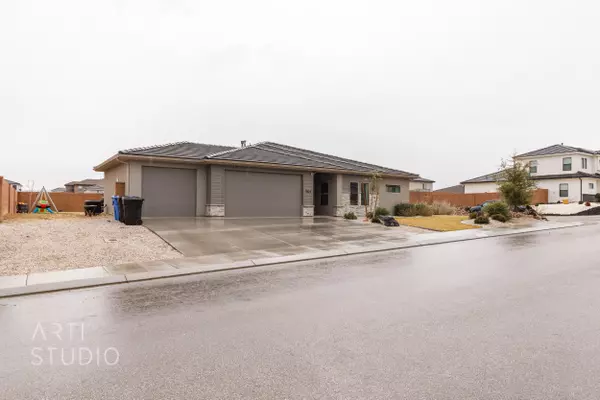Bought with JAYLEE M TEW • THE AGENCY ST GEORGE
$550,000
$550,000
For more information regarding the value of a property, please contact us for a free consultation.
1864 E Mountain Trail St George, UT 84790
4 Beds
2 Baths
1,807 SqFt
Key Details
Sold Price $550,000
Property Type Single Family Home
Sub Type Single Family
Listing Status Sold
Purchase Type For Sale
Square Footage 1,807 sqft
Price per Sqft $304
Subdivision Sage Canyon
MLS Listing ID 24-247967
Sold Date 03/22/24
Bedrooms 4
Construction Status Built & Standing
HOA Fees $20/mo
HOA Y/N Yes
Rental Info Rentable, Restrictions May Apply
Year Built 2020
Annual Tax Amount $1,790
Tax Year 2023
Lot Size 10,018 Sqft
Acres 0.23
Property Description
This contemporary four bed, two bath home is situated on a corner lot with larger side yards, surrounded by a block wall ready for gate installation. The exterior has a neutral palette with stone accents and manicured lawn leading to a three-car garage equipped with utility sink, storage lockers and water softener. Inside, a bright and airy living room with plush carpeting and ceiling fans sets the stage for relaxation. The kitchen features granite countertops, stainless steel appliances with a gas stove, and a large pantry.The master suite is a private retreat with additional insulation and grand master bathroom including walk-in shower and jetted tub. Energy efficiency is prioritized with a radiant heat barrier, upgraded insulation throughout, ensuring it's comfortable yet sustainable
Location
State UT
County Washington
Area Greater St. George
Zoning Residential
Rooms
Basement Slab on Grade
Primary Bedroom Level 1st Floor
Dining Room No
Level 1 1807 Sqft
Separate Den/Office No
Interior
Heating Natural Gas
Cooling Central Air
Exterior
Exterior Feature Block, Stucco
Parking Features Attached, Garage Door Opener
Garage Spaces 3.0
Garage Description Attached
Utilities Available Culinary, City, Sewer, Natural Gas, Electricity, Dixie Power
Roof Type Tile
Private Pool No
Building
Lot Description Corner Lot, Sidewalk, Paved Road, Curbs & Gutters
Story 1.0
Foundation Slab on Grade
Water Culinary
Main Level SqFt 1807
Construction Status Built & Standing
Schools
Elementary Schools Desert Canyons Elementary
Middle Schools Desert Hills Middle
High Schools Desert Hills High
Others
HOA Fee Include Common Area Maintenance
Tax ID SG-SECN-9-174
Ownership Hemingway
Acceptable Financing Cash, VA, FHA, Conventional
Listing Terms Cash, VA, FHA, Conventional
Special Listing Condition ERS
Read Less
Want to know what your home might be worth? Contact us for a FREE valuation!

Our team is ready to help you sell your home for the highest possible price ASAP

GET MORE INFORMATION





