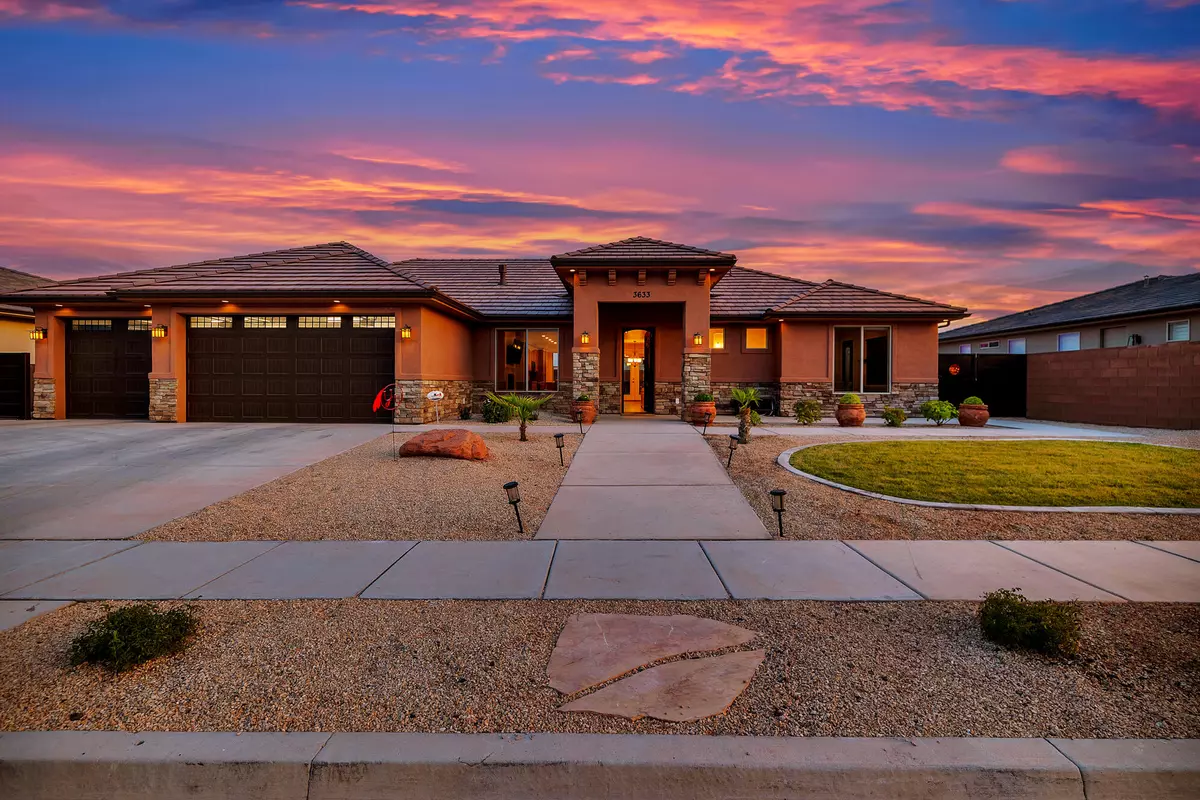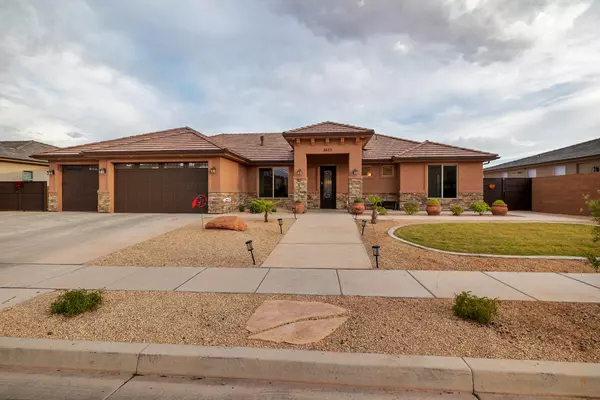Bought with Melanie S Jensen • REALTY ONE GROUP SIGNATURE
$680,000
$680,000
For more information regarding the value of a property, please contact us for a free consultation.
3633 Kenzies Way Santa Clara, UT 84765
4 Beds
3 Baths
2,210 SqFt
Key Details
Sold Price $680,000
Property Type Single Family Home
Sub Type Single Family
Listing Status Sold
Purchase Type For Sale
Square Footage 2,210 sqft
Price per Sqft $307
Subdivision Bella Sol At Santa Clara
MLS Listing ID 23-243258
Sold Date 03/15/24
Bedrooms 4
Construction Status Built & Standing
HOA Fees $90/mo
HOA Y/N Yes
Rental Info Rentable, Restrictions May Apply
Year Built 2021
Annual Tax Amount $2,210
Tax Year 2022
Lot Size 9,147 Sqft
Acres 0.21
Property Description
Welcome to this beautiful Santa Clara home boasting of beautiful views in every direction, including views of Red Mountain and Utah Mountain. You can enjoy the Views, Gas Fire Pit, Gas Grill, Covered Patio and Bocce Ball Strip from your backyard. The yard also has raised Garden Beds and Pomegranate and Pineapple Guava Trees. The inside boasts of an Open Floor Plan that includes a Hidden Butler's Pantry, Reverse Osmosis Water System, Motorized Blinds, HVAC and lights are controlled by Loxone Smart Home System, Permanent Christmas lights, quiet garage door opener, and the home is wired for security/camera system. The attached Casita includes a Private Entrance, Murphy bed, Fridge, Hot Plate, Dishwasher, and Microwave. A perfect Mother in Law apartment.
Location
State UT
County Washington
Area Greater St. George
Zoning Residential
Rooms
Basement Slab on Grade
Primary Bedroom Level 1st Floor
Dining Room No
Level 1 2210 Sqft
Separate Den/Office No
Interior
Heating Natural Gas
Cooling Central Air
Exterior
Exterior Feature Rock, Stucco
Parking Features Attached, Garage Door Opener
Garage Spaces 3.0
Garage Description Attached
Utilities Available Culinary, City
Roof Type Tile
Accessibility Grip-Accessible Features
Private Pool No
Building
Lot Description Sidewalk, View, Mountain, Terrain, Flat, Paved Road, Curbs & Gutters
Story 1.0
Foundation Slab on Grade
Water Culinary
Main Level SqFt 2210
Construction Status Built & Standing
Schools
Elementary Schools Red Mountain Elementary
Middle Schools Snow Canyon Middle
High Schools Snow Canyon High
Others
HOA Fee Include Clubhouse,Pool,Pickleball Court,Tennis Courts
Tax ID SC-BSSC-7-713
Ownership HANSEN JERRY M & PATRICA C
Acceptable Financing Cash, VA, FHA, Conventional
Listing Terms Cash, VA, FHA, Conventional
Special Listing Condition ERS
Read Less
Want to know what your home might be worth? Contact us for a FREE valuation!

Our team is ready to help you sell your home for the highest possible price ASAP

GET MORE INFORMATION





