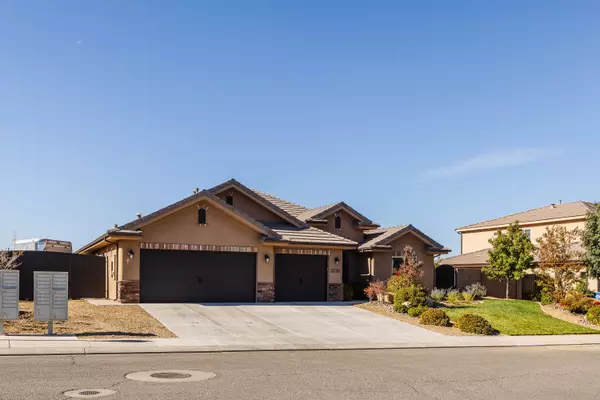Bought with NIKOLAY V RASTOPCHIN • EQUITY REAL ESTATE (ST GEORGE)
$639,900
$639,900
For more information regarding the value of a property, please contact us for a free consultation.
3226 S 3020 STE St George, UT 84790
4 Beds
2 Baths
2,015 SqFt
Key Details
Sold Price $639,900
Property Type Single Family Home
Sub Type Single Family
Listing Status Sold
Purchase Type For Sale
Square Footage 2,015 sqft
Price per Sqft $317
Subdivision Oakwood Estates
MLS Listing ID 24-247511
Sold Date 03/22/24
Bedrooms 4
Construction Status Built & Standing
HOA Y/N Yes
Rental Info Rentable, Restrictions May Apply
Year Built 2015
Annual Tax Amount $2,413
Tax Year 2023
Lot Size 10,454 Sqft
Acres 0.24
Property Description
Nestled in the sought-after Little Valley area, this single-story gem exudes charm and comfort. The open-concept floor plan is enhanced by 16-foot vaulted ceilings, giving the home a spacious feeling. The master suite is situated along the southern side of the home, offering a generous space with his and her closets, a double vanity, tub, and walk-in shower. The heart of the home, the kitchen, seamlessly extends to a lengthy bar and dining area, which flows out to the backyard patio with a convenient chicken coop and custom fire pit creating the perfect setting for evenings or entertaining. The landscaping showcases fragrant roses and many heat and drought resistant flowers. Parking is a breeze with a 3-car garage and an expansive side parking area for vehicles or recreational toys.
Location
State UT
County Washington
Area Greater St. George
Zoning Residential
Rooms
Basement Slab on Grade
Primary Bedroom Level 1st Floor
Dining Room No
Level 1 2015 Sqft
Separate Den/Office No
Interior
Heating Natural Gas
Cooling Central Air
Fireplaces Number 1
Exterior
Exterior Feature Rock, Stucco
Parking Features Attached, See Remarks, RV Parking, Extra Depth
Garage Spaces 3.0
Garage Description Attached
Utilities Available Culinary, City, Sewer, Natural Gas, Electricity
Roof Type Tile
Private Pool No
Building
Lot Description Curbs & Gutters, Terrain, Flat, Sidewalk, Secluded Yard, Paved Road
Story 1.0
Foundation Slab on Grade
Water Culinary
Main Level SqFt 2015
Construction Status Built & Standing
Schools
Elementary Schools South Mesa Elementary
Middle Schools Crimson Cliffs Middle
High Schools Crimson Cliffs High
Others
Tax ID SG-OAK-1-5
Ownership HEWARD JACOB & NICOLE
Acceptable Financing Cash, Conventional
Listing Terms Cash, Conventional
Special Listing Condition ERS
Read Less
Want to know what your home might be worth? Contact us for a FREE valuation!

Our team is ready to help you sell your home for the highest possible price ASAP

GET MORE INFORMATION





