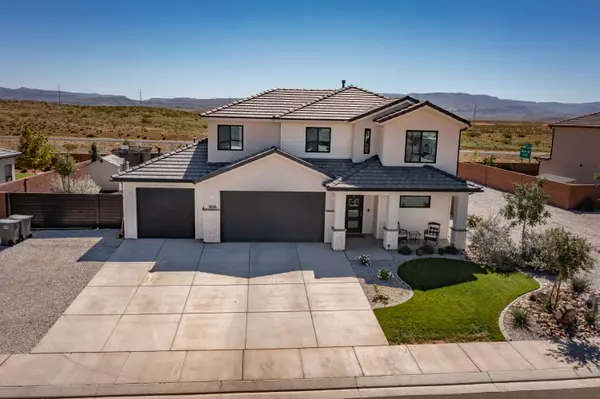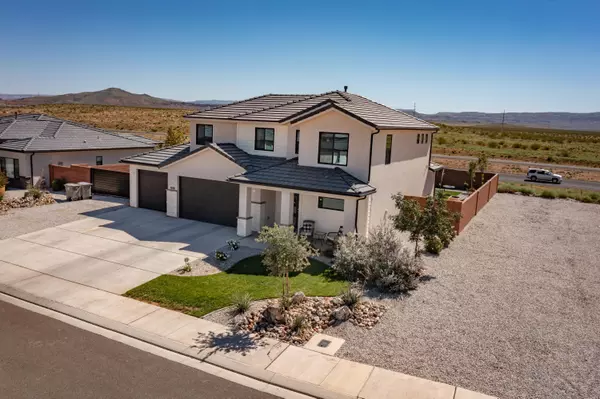Bought with NIKOLAY V RASTOPCHIN • EQUITY REAL ESTATE (ST GEORGE)
$630,000
$630,000
For more information regarding the value of a property, please contact us for a free consultation.
1816 E Honeycomb DR St George, UT 84790
4 Beds
2.5 Baths
2,664 SqFt
Key Details
Sold Price $630,000
Property Type Single Family Home
Sub Type Single Family
Listing Status Sold
Purchase Type For Sale
Square Footage 2,664 sqft
Price per Sqft $236
Subdivision Sage Canyon
MLS Listing ID 24-247023
Sold Date 04/09/24
Bedrooms 4
Construction Status Built & Standing
HOA Fees $20/mo
HOA Y/N Yes
Rental Info Rentable, Restrictions May Apply
Year Built 2021
Lot Size 10,454 Sqft
Acres 0.24
Property Description
The open floor plan seamlessly connects the living room, dining area, and kitchen, creating an ideal space for entertaining family and friends. The kitchen boasts modern appliances, ample storage, and a convenient breakfast bar. With 4 bedrooms and 2 and a half bathrooms, there's plenty of room for everyone in the family. The downstairs master bedroom offers privacy and convenience, while the remaining bedrooms are located upstairs. This property includes an office space that can easily be transformed into a productive workspace or a cozy reading nook. this property has a fully fenced and landscaped backyard. For those with recreational vehicles or multiple vehicles, the RV parking and three-car garage provide ample space for storage and convenience.
Location
State UT
County Washington
Area Greater St. George
Zoning Residential
Rooms
Basement Slab on Grade
Primary Bedroom Level 1st Floor
Dining Room No
Level 1 1436 Sqft
Separate Den/Office Yes
Interior
Heating Natural Gas
Cooling Central Air
Exterior
Exterior Feature Stucco
Parking Features Attached, Extra Depth, RV Parking, Garage Door Opener
Garage Spaces 3.0
Garage Description Attached
Utilities Available Culinary, City, Sewer, Natural Gas, Dixie Power
Roof Type Tile
Private Pool No
Building
Lot Description Curbs & Gutters, View, Mountain, Sidewalk, Paved Road
Story 2.0
Foundation Slab on Grade
Water Culinary
Main Level SqFt 1436
Construction Status Built & Standing
Schools
Elementary Schools Desert Canyons Elementary
Middle Schools Desert Hills Middle
High Schools Desert Hills High
Others
HOA Fee Include Common Area Maintenance
Tax ID SG-SECN-11-229
Ownership Robert Matt & Jennifer J Robbins
Acceptable Financing 1031 Exchange, VA, FHA, Conventional, Cash
Listing Terms 1031 Exchange, VA, FHA, Conventional, Cash
Special Listing Condition ERS
Read Less
Want to know what your home might be worth? Contact us for a FREE valuation!

Our team is ready to help you sell your home for the highest possible price ASAP

GET MORE INFORMATION





