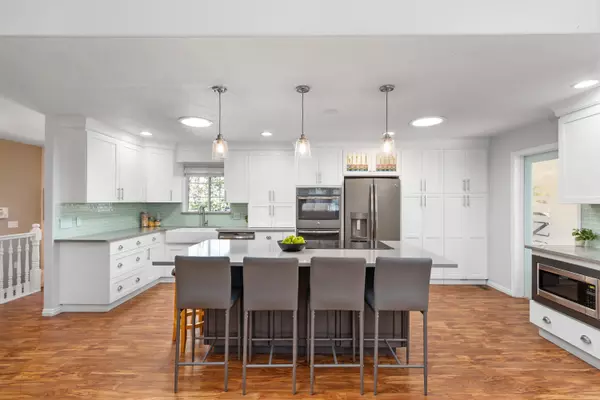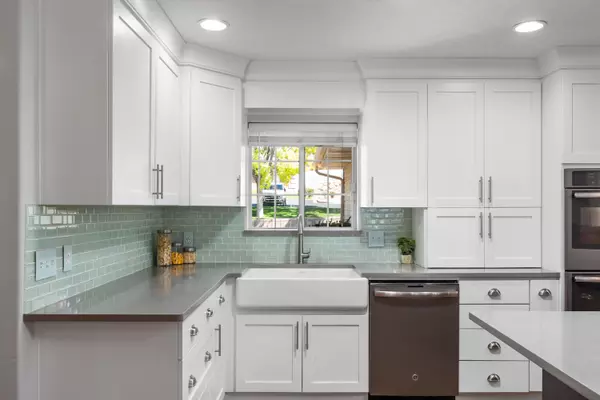Bought with NON BOARD AGENT • NON MLS OFFICE
$579,900
$579,900
For more information regarding the value of a property, please contact us for a free consultation.
723 N 1000 W St George, UT 84770
4 Beds
3 Baths
3,108 SqFt
Key Details
Sold Price $579,900
Property Type Single Family Home
Sub Type Single Family
Listing Status Sold
Purchase Type For Sale
Square Footage 3,108 sqft
Price per Sqft $186
Subdivision Ridge West
MLS Listing ID 24-247443
Sold Date 04/08/24
Bedrooms 4
Construction Status Built & Standing
HOA Y/N Yes
Rental Info Rentable, Restrictions May Apply
Year Built 1993
Lot Size 9,147 Sqft
Acres 0.21
Property Description
Nestled in the highly desirable area of St. George, this exquisite residence opens its doors to a world of luxury and elegance, with the highlight being its gourmetkitchen. This culinary haven, sponsored and endorsed by a well-known food blogger, is a dream come true for those who have a penchant for cooking.Equipped with state-of-the-art appliances, luxurious countertops, and custom cabinetry, it promises a gourmet cooking experience, inspiring the chef ineveryone. This meticulously updated home seamlessly blends sophistication with modern charm, making it a perfect sanctuary for those seeking unparalleledstyle and comfort. The expansive and sunlit living areas exude an inviting ambiance, creating a serene space where well-being and relaxation are paramount.
Location
State UT
County Washington
Area Greater St. George
Zoning Residential
Rooms
Basement Basement, Full Basement, Walkout, Slab on Grade, Basement Entrance
Primary Bedroom Level 1st Floor
Dining Room No
Level 1 1708 Sqft
Separate Den/Office No
Interior
Heating Electric
Cooling Central Air
Fireplaces Number 1
Exterior
Exterior Feature Alum Siding, Stucco
Parking Features Attached
Garage Spaces 2.0
Garage Description Attached
Utilities Available Culinary, City, Sewer, Natural Gas, Electricity
Roof Type Asphalt
Private Pool No
Building
Lot Description Secluded Yard, Terrain, Flat, Sidewalk
Story 20.0
Foundation Basement, Full Basement, Walkout, Slab on Grade, Basement Entrance
Water Culinary
Main Level SqFt 1708
Construction Status Built & Standing
Schools
Elementary Schools Coral Cliffs Elementary
Middle Schools Snow Canyon Middle
High Schools Snow Canyon High
Others
Tax ID sg-rdw-3
Ownership Casper,Jared
Acceptable Financing 1031 Exchange, FHA, VA, Conventional, Cash
Listing Terms 1031 Exchange, FHA, VA, Conventional, Cash
Special Listing Condition ERS
Read Less
Want to know what your home might be worth? Contact us for a FREE valuation!

Our team is ready to help you sell your home for the highest possible price ASAP

GET MORE INFORMATION





