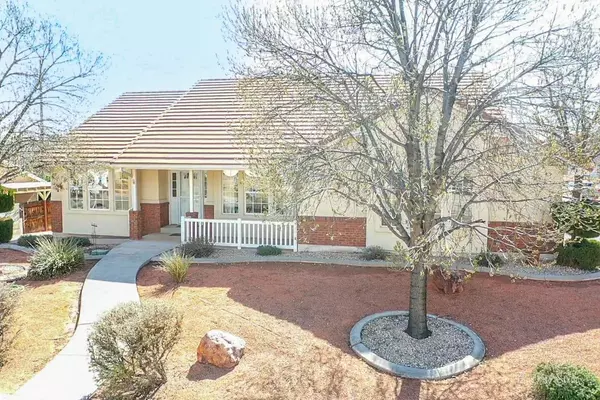Bought with BOWMAN IKAIKA LOO • CENTURY 21 EVEREST ST GEORGE
$534,900
$534,900
For more information regarding the value of a property, please contact us for a free consultation.
1982 E 10 N CIR St George, UT 84790
3 Beds
2.5 Baths
3,244 SqFt
Key Details
Sold Price $534,900
Property Type Single Family Home
Sub Type Single Family
Listing Status Sold
Purchase Type For Sale
Square Footage 3,244 sqft
Price per Sqft $164
Subdivision Cheyenne At Red Cliffs
MLS Listing ID 24-248276
Sold Date 04/19/24
Bedrooms 3
Construction Status Built & Standing
HOA Y/N Yes
Rental Info Rentable, Restrictions May Apply
Year Built 1998
Annual Tax Amount $1,935
Tax Year 2023
Lot Size 8,276 Sqft
Acres 0.19
Property Description
Looking for an amazing location in the heart of it all, look no further! This gorgeous home features lots of customization, upgrades, TONS of storage and plenty of living space. Don't let the 3 bedrooms fool you, the office could functionally be converted into an extra bedroom, if needed. Plenty of room to spread out and live in or use it as your second home to escape the snow and come visit. Low maintenance landscaping and no HOA fees just add to the allure. Home is immaculate inside and out. Come check it and so you can see for yourself. This amazing home won't last long! The listing broker's offer of compensation is made only to participants of the MLS where the listing is filed.
Location
State UT
County Washington
Area Greater St. George
Zoning Residential
Rooms
Basement Basement, Walkout, Basement Entrance
Primary Bedroom Level 1st Floor
Dining Room No
Level 1 1674 Sqft
Separate Den/Office Yes
Interior
Heating Natural Gas
Cooling Central Air
Fireplaces Number 2
Exterior
Exterior Feature Brick, Stucco
Parking Features Attached, Garage Door Opener
Garage Spaces 2.0
Garage Description Attached
Utilities Available Culinary, City, Sewer, Natural Gas, Electricity
Roof Type Tile
Private Pool No
Building
Lot Description Corner Lot, Sidewalk, Paved Road, Curbs & Gutters
Story 2.0
Foundation Basement, Walkout, Basement Entrance
Water Culinary
Main Level SqFt 1674
Construction Status Built & Standing
Schools
Elementary Schools Panorama Elementary
Middle Schools Pine View Middle
High Schools Pine View High
Others
Tax ID SG-CYRC-1-66
Ownership Kleinman Family Trust
Acceptable Financing 1031 Exchange, VA, FHA, Conventional, Cash
Listing Terms 1031 Exchange, VA, FHA, Conventional, Cash
Special Listing Condition ERS
Read Less
Want to know what your home might be worth? Contact us for a FREE valuation!

Our team is ready to help you sell your home for the highest possible price ASAP

GET MORE INFORMATION





