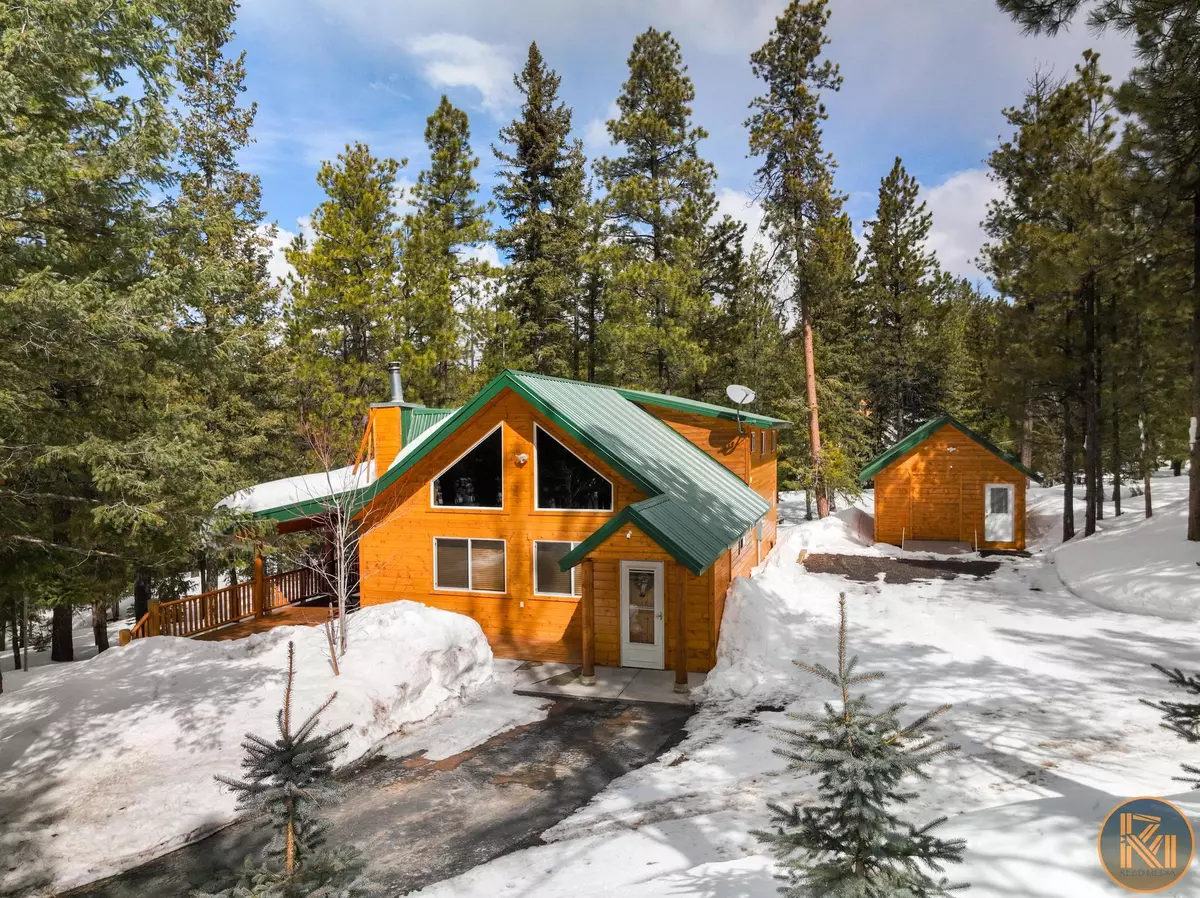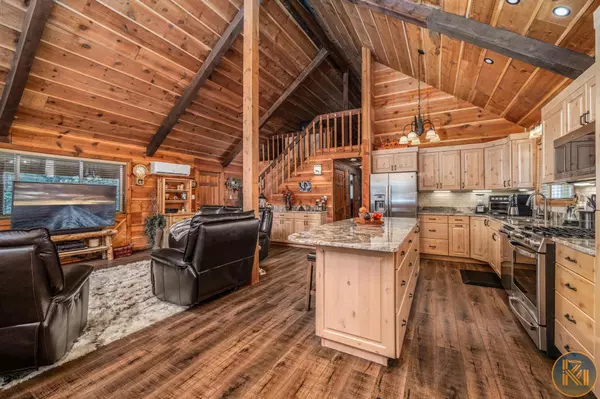Bought with TRACEE JEFFS • ERA REALTY CENTER MTN MAN
$829,000
$829,000
For more information regarding the value of a property, please contact us for a free consultation.
1030 N Spruce DR Duck Creek, UT 84762
4 Beds
3 Baths
1,970 SqFt
Key Details
Sold Price $829,000
Property Type Single Family Home
Sub Type Single Family
Listing Status Sold
Purchase Type For Sale
Square Footage 1,970 sqft
Price per Sqft $420
MLS Listing ID 24-249362
Sold Date 04/22/24
Bedrooms 4
Construction Status Built & Standing
HOA Fees $17/mo
HOA Y/N Yes
Rental Info Not Rentable
Year Built 1987
Annual Tax Amount $1,585
Tax Year 23
Lot Size 1.370 Acres
Acres 1.37
Property Description
This beautiful mountain home, serenely situated among majestic pines, resides in a quiet corner of Swain's Creek, bordering Dixie National Forest. The property encompasses 1.37 acres, formed by the merging of adjacent parcels, featuring a landscaped yard and an asphalted driveway. The living room boasts high ceilings and a spacious and comfortable floor plan, all anchored by an elegantly positioned wood-burning fireplace -the centerpiece of the home. A new kitchen update also complements the space. The spacious primary bedroom, complete with an ensuite, is conveniently situated on the ground floor, while the upper level houses a vast loft-style family room and two additional bedrooms. This pristine property is offered fully furnished, inclusive of snowmobiles and ATVs.
Location
State UT
County Other
Area Outside Area
Zoning Residential
Rooms
Basement Pier, Stem Wall
Primary Bedroom Level Lower Level
Dining Room No
Level 1 1312 Sqft
Interior
Heating Baseboard, Wood Heat, Propane, Electric
Cooling Other A/C
Exterior
Exterior Feature Log
Parking Features Detached
Garage Spaces 1.0
Garage Description Detached
Utilities Available Culinary, Other, Septic Tank, Propane, Electricity
Roof Type Metal
Private Pool No
Building
Lot Description Secluded Yard, Wooded, Terrain, Mountain
Story 2.0
Foundation Pier, Stem Wall
Main Level SqFt 1312
Construction Status Built & Standing
Schools
Elementary Schools Out Of Area
Middle Schools Out Of Area
High Schools Out Of Area
Others
HOA Fee Include See Remarks
Tax ID 11-2-12
Ownership Chapman
Acceptable Financing Cash, Conventional
Listing Terms Cash, Conventional
Special Listing Condition ERS
Read Less
Want to know what your home might be worth? Contact us for a FREE valuation!

Our team is ready to help you sell your home for the highest possible price ASAP

GET MORE INFORMATION





