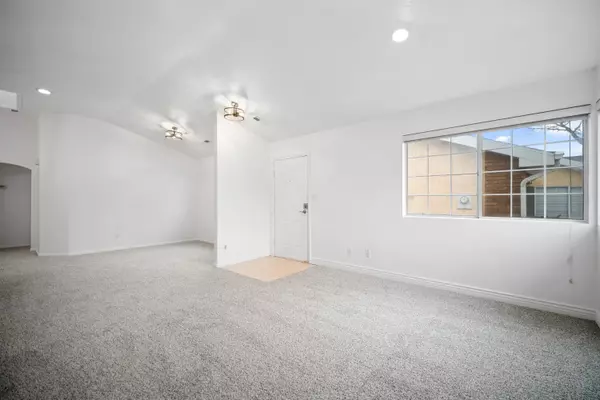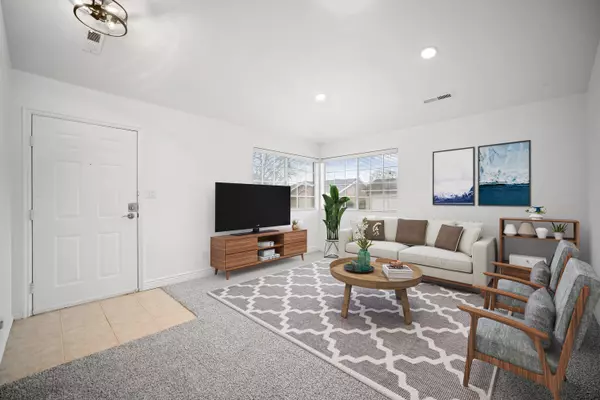Bought with Jesse Guy Carter • Stratum Real Estate Group So Branch
$280,000
$280,000
For more information regarding the value of a property, please contact us for a free consultation.
2050 W Canyon View DR #8A St George, UT 84770
2 Beds
1.75 Baths
1,038 SqFt
Key Details
Sold Price $280,000
Property Type Townhouse
Sub Type Townhouse
Listing Status Sold
Purchase Type For Sale
Square Footage 1,038 sqft
Price per Sqft $269
Subdivision Cottages North
MLS Listing ID 24-247976
Sold Date 04/23/24
Bedrooms 2
Construction Status Built & Standing
HOA Fees $160/mo
HOA Y/N Yes
Rental Info Rentable, Restrictions May Apply
Year Built 1987
Annual Tax Amount $1,968
Tax Year 2023
Lot Size 1,306 Sqft
Acres 0.03
Property Description
Welcome to your new home in the highly sought-after location of St. George Canyon View Drive! This charming property offers close proximity to a breathtaking panorama view that will leave you in awe. With 2 bedrooms and 2 bathrooms, this home has been recently updated with new carpet, fresh paint, and modern light fixtures, ensuring a comfortable and stylish living space.Situated in a tranquil and serene neighborhood, you'll enjoy the peace and quiet of your surroundings. For outdoor enthusiasts, there are plenty of activities nearby, including scenic trails for hiking, biking trail and a golf course for leisurely afternoons. Convenience is key with this property, as it is located close to a variety of amenities such as restaurants,
Location
State UT
County Washington
Area Greater St. George
Zoning Residential
Rooms
Basement Slab on Grade
Primary Bedroom Level 1st Floor
Dining Room No
Level 1 1038 Sqft
Separate Den/Office No
Interior
Heating Heat Pump
Cooling Central Air
Exterior
Exterior Feature Rock, Stucco, Vinyl Siding
Parking Features Attached, See Remarks, Garage Door Opener
Garage Spaces 1.0
Garage Description Attached
Utilities Available Culinary, City, Sewer, Electricity
Roof Type Asphalt
Private Pool No
Building
Lot Description Paved Road, Terrain, Flat
Story 1.0
Foundation Slab on Grade
Water Culinary
Main Level SqFt 1038
Construction Status Built & Standing
Schools
Elementary Schools Arrowhead Elementary
Middle Schools Dixie Middle
High Schools Dixie High
Others
HOA Fee Include Outdoor Pool,Water,Yard - Partial Maintenance,See Remarks
Tax ID SG-COTN-2-227
Ownership Hatch Hutchinson LLC
Acceptable Financing Cash, Seller Financing, VA, FHA, Conventional
Listing Terms Cash, Seller Financing, VA, FHA, Conventional
Special Listing Condition ERS
Read Less
Want to know what your home might be worth? Contact us for a FREE valuation!

Our team is ready to help you sell your home for the highest possible price ASAP
GET MORE INFORMATION





