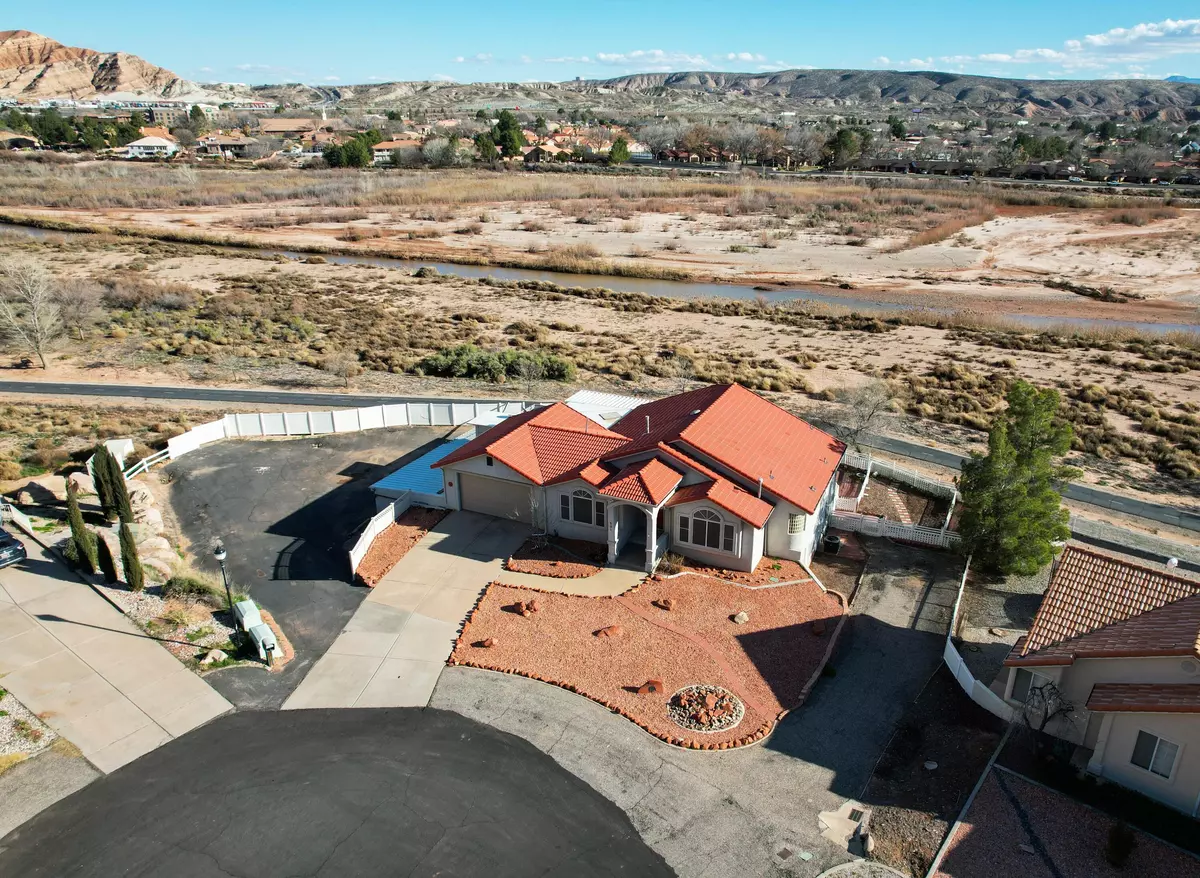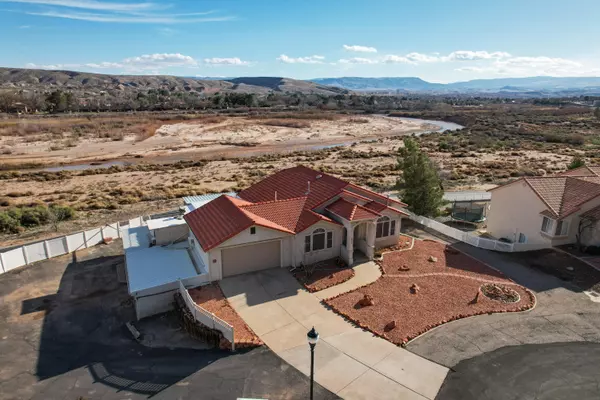Bought with GAIL SCHAMANEK • Bangerter Real Estate, LLC
$759,000
$759,000
For more information regarding the value of a property, please contact us for a free consultation.
531 Rio Virgin DR St George, UT 84770
4 Beds
3 Baths
3,515 SqFt
Key Details
Sold Price $759,000
Property Type Single Family Home
Sub Type Single Family
Listing Status Sold
Purchase Type For Sale
Square Footage 3,515 sqft
Price per Sqft $215
Subdivision St George Townsite
MLS Listing ID 23-247056
Sold Date 04/26/24
Bedrooms 4
Construction Status Built & Standing
HOA Y/N Yes
Rental Info Rentable, Restrictions May Apply
Year Built 1992
Tax Year 2023
Lot Size 0.380 Acres
Acres 0.38
Property Description
Discover panoramic beauty from this prime location home offering rare unobstructed 180-degree rim-views of the Virgin River, valley, and mountains from both levels of the home. Nestled on a .38-acre lot in a quiet cul-de-sac, situated above and adjacent to the scenic Virgin River Trail, perfect for walking, biking and recreation. Move-in ready interior with 4 bedrooms + an office with fireplace (or 5th bedroom), 3 baths, and a large lower level rec. room with views, kitchenette and full walkout to fully fenced backyard. Loads of space! Additional special features include 899 sq/ft of view decks (300 sq/ft enclosed), a sunroom with view, 3 interior storage rooms, two attached 2-car garages, a 720 sq/ft workshop great for hobbies or storage, and large lower-side driveway that can
Location
State UT
County Washington
Area Greater St. George
Zoning Residential
Rooms
Basement Basement, Walkout, Basement Entrance
Primary Bedroom Level 1st Floor
Dining Room No
Level 1 1816 Sqft
Separate Den/Office Yes
Interior
Heating Heat Pump, Natural Gas
Cooling Central Air
Fireplaces Number 1
Exterior
Exterior Feature Stucco
Parking Features Attached, RV Parking, Garage Door Opener, Extra Width, Extra Depth
Garage Spaces 4.0
Garage Description Attached
Utilities Available Culinary, City, Sewer, Natural Gas, Electricity, Dixie Power
Roof Type Tile
Private Pool No
Building
Lot Description Cul-De-Sac, View, Valley, View, Mountain, Sidewalk, See Remarks, Paved Road, Curbs & Gutters
Story 1.0
Foundation Basement, Walkout, Basement Entrance
Water Culinary
Main Level SqFt 1816
Construction Status Built & Standing
Schools
Elementary Schools Bloomington Elementary
Middle Schools Dixie Middle
High Schools Dixie High
Others
Tax ID SG-6-3-12-4204
Ownership BEMIS ELRIDGE O & MARY K TRS
Acceptable Financing Cash, Conventional
Listing Terms Cash, Conventional
Special Listing Condition ERS
Read Less
Want to know what your home might be worth? Contact us for a FREE valuation!

Our team is ready to help you sell your home for the highest possible price ASAP
GET MORE INFORMATION





