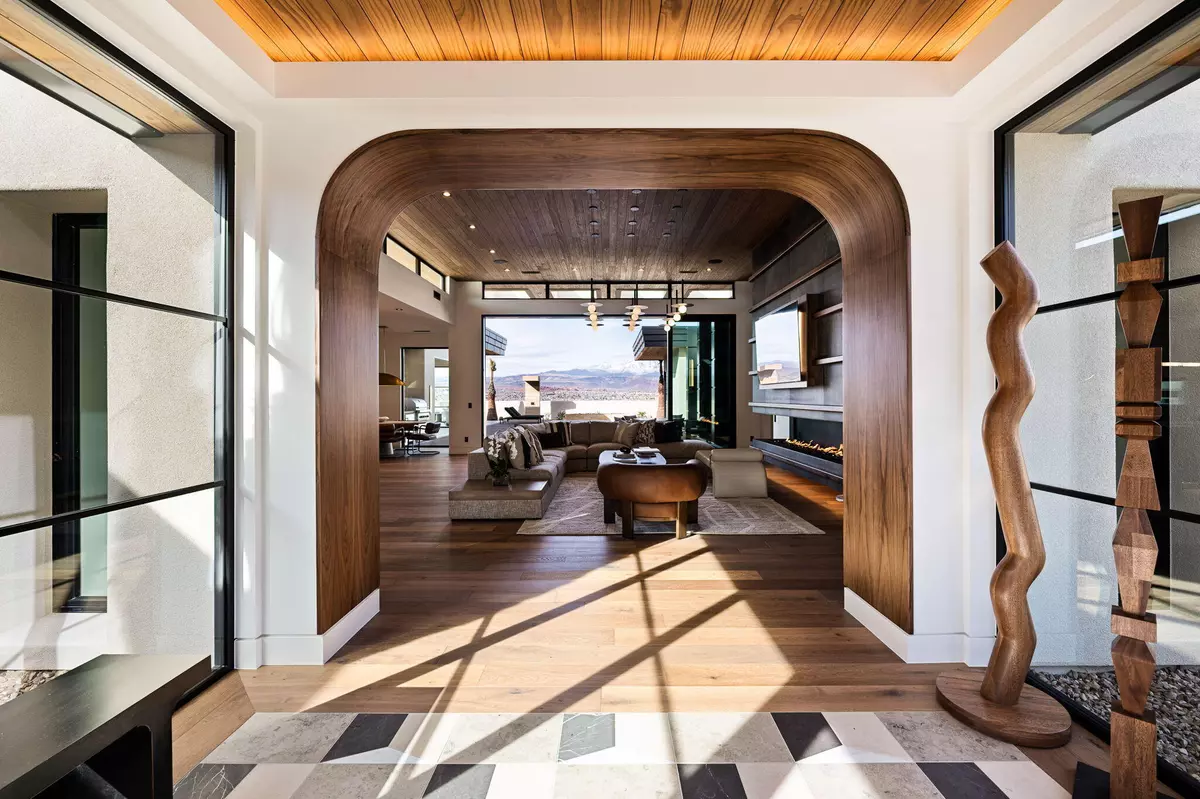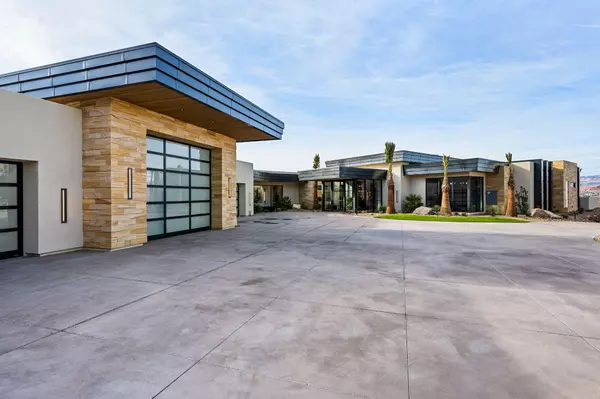Bought with Breonna A Burnett • CENTURY 21 EVEREST ST GEORGE
$4,895,000
$4,895,000
For more information regarding the value of a property, please contact us for a free consultation.
2736 Siltstone DR St George, UT 84790
5 Beds
5 Baths
5,490 SqFt
Key Details
Sold Price $4,895,000
Property Type Single Family Home
Sub Type Single Family
Listing Status Sold
Purchase Type For Sale
Square Footage 5,490 sqft
Price per Sqft $891
Subdivision Stone Cliff
MLS Listing ID 24-248260
Sold Date 04/30/24
Bedrooms 5
Construction Status Built & Standing
HOA Fees $284/mo
HOA Y/N Yes
Rental Info Rentable, Restrictions May Apply
Year Built 2024
Annual Tax Amount $2,871
Tax Year 2023
Lot Size 0.540 Acres
Acres 0.54
Property Description
Boasting views from iconic StoneCliff, Encore is a stunning example oforganic architecture -- a philosophythat considers the landscape of astructure, and works to bring theoutside in using natural materials. Fromits inception, Encore was designedto encompass livable and intentionalspaces. Earthy tones and mixed materials bring this modern home into a warm & inviting sanctuary. The open and flowy floor-plan guide you through five comfortable bedrooms with ensuite baths - each with their own flare. The master bedroom is a place to unwind and the ensuite bath offers a place to renew with a private dry sauna & cold plunge tub. Open up the collapsable 11ft glass doors and enjoy the pool & outdoor shower.
Location
State UT
County Washington
Area Greater St. George
Zoning Residential
Rooms
Basement Slab on Grade
Primary Bedroom Level 1st Floor
Dining Room No
Level 1 5490 Sqft
Separate Den/Office No
Interior
Heating Natural Gas
Cooling Central Air
Fireplaces Number 1
Exterior
Exterior Feature Block, Steel Siding, Stucco
Parking Features Attached, RV Garage, Heated, Garage Door Opener, Extra Depth, Extra Width, Extra Height
Garage Spaces 8.0
Garage Description Attached
Pool Concrete/Gunite, Salt Water, Outdoor Pool, In-Ground, Heated, Hot Tub
Utilities Available Culinary, City, Sewer, Natural Gas, Electricity, Dixie Power
Roof Type Flat
Private Pool No
Building
Lot Description City View, View, Mountain, Terrain, Flat, Paved Road, Curbs & Gutters
Story 1.0
Foundation Slab on Grade
Water Culinary
Main Level SqFt 5490
Construction Status Built & Standing
Schools
Elementary Schools Crimson View Elementary
Middle Schools Crimson Cliffs Middle
High Schools Crimson Cliffs High
Others
HOA Fee Include Clubhouse,Tennis Courts,Pickleball Court,Private Road,Indoor Pool,Outdoor Pool,Hot Tub,Gated,Fitness Center,Common Area Maintenance
Tax ID SG-SCF-17-1712
Ownership Aaron D Adams
Acceptable Financing Cash, Conventional
Listing Terms Cash, Conventional
Special Listing Condition ERS
Read Less
Want to know what your home might be worth? Contact us for a FREE valuation!

Our team is ready to help you sell your home for the highest possible price ASAP

GET MORE INFORMATION





