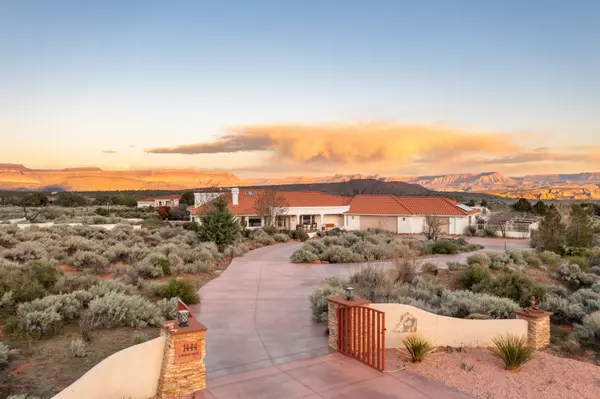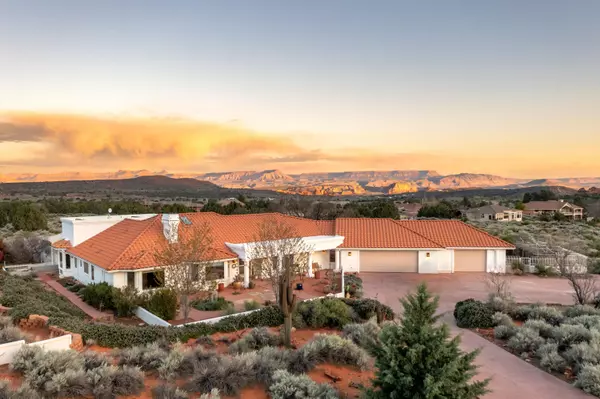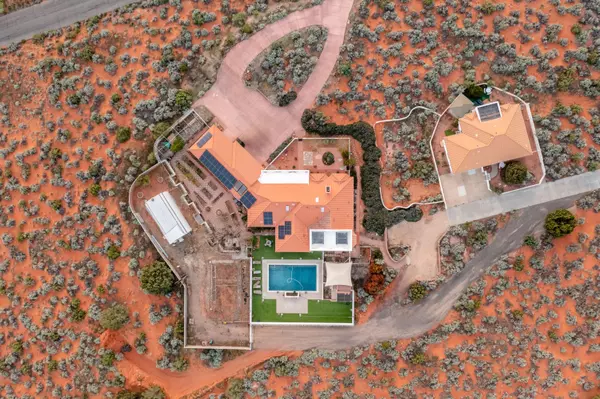Bought with NON BOARD AGENT • NON MLS OFFICE
$1,400,000
$1,400,000
For more information regarding the value of a property, please contact us for a free consultation.
1444 N Mountain View DR Leeds, UT 84746
5 Beds
4.5 Baths
4,687 SqFt
Key Details
Sold Price $1,400,000
Property Type Single Family Home
Sub Type Single Family
Listing Status Sold
Purchase Type For Sale
Square Footage 4,687 sqft
Price per Sqft $298
Subdivision El Dorado Hills
MLS Listing ID 24-249913
Sold Date 05/17/24
Bedrooms 5
Construction Status Built & Standing
HOA Y/N Yes
Rental Info Rentable, Restrictions May Apply
Year Built 1993
Annual Tax Amount $5,510
Tax Year 2023
Lot Size 4.580 Acres
Acres 4.58
Property Description
Welcome to a rare 4.58-acre horse property that is a haven of tranquility, showcasing two impressive homes--a spacious main residence and a generous-sized detached guest house--perfectly suited for multi-generational living or hosting guests in style. Revel in breathtaking views that promise to captivate and inspire, and indulge in the luxury of a newly-plastered, in-ground pool, a full-sized greenhouse with many other gardening spaces and a large block wall in the back ideal for horses. The home has some recently added & paid for solar panels with batteries as well as a new roof on the main house. This distinctive offering is more than just a home; it's a sanctuary where serene country living meets boundless possibilities.
Location
State UT
County Washington
Area Northeast Wn
Zoning Residential
Rooms
Basement Slab on Grade
Primary Bedroom Level 1st Floor
Dining Room Yes
Level 1 2910 Sqft
Separate Den/Office Yes
Interior
Heating Electric, In Floor, See Remarks
Cooling Central Air
Fireplaces Number 1
Exterior
Exterior Feature Stucco
Parking Features Attached, RV Garage, See Remarks
Garage Spaces 3.0
Garage Description Attached
Pool In-Ground, See Remarks
Utilities Available Culinary, City, Rocky Mountain, Septic Tank, Electricity
Roof Type Tile,See Remarks
Private Pool No
Building
Lot Description Paved Road, View, Mountain
Story 1.0
Foundation Slab on Grade
Water Culinary
Main Level SqFt 2910
Construction Status Built & Standing
Schools
Elementary Schools Coral Canyon Elementary
Middle Schools Desert Hills Middle
High Schools Desert Hills High
Others
Tax ID L-EDH-5-A
Ownership BURCH DWIGHT W & CYNTHIA, SHAW BEATRICE
Acceptable Financing Cash, Conventional
Listing Terms Cash, Conventional
Special Listing Condition ERS
Read Less
Want to know what your home might be worth? Contact us for a FREE valuation!

Our team is ready to help you sell your home for the highest possible price ASAP

GET MORE INFORMATION





