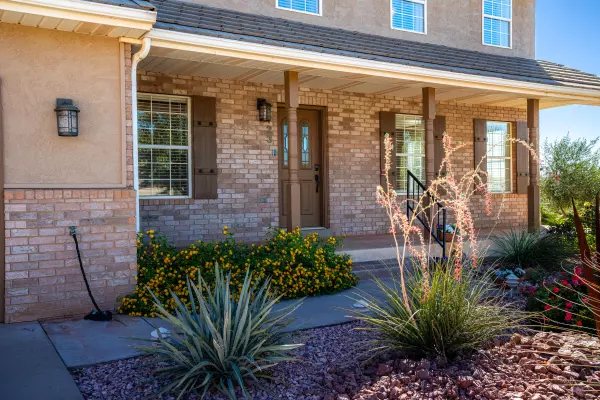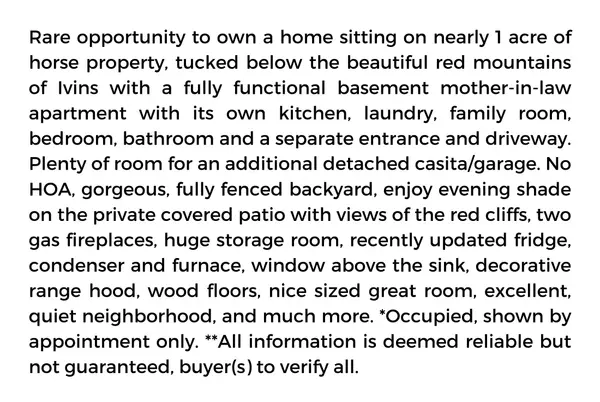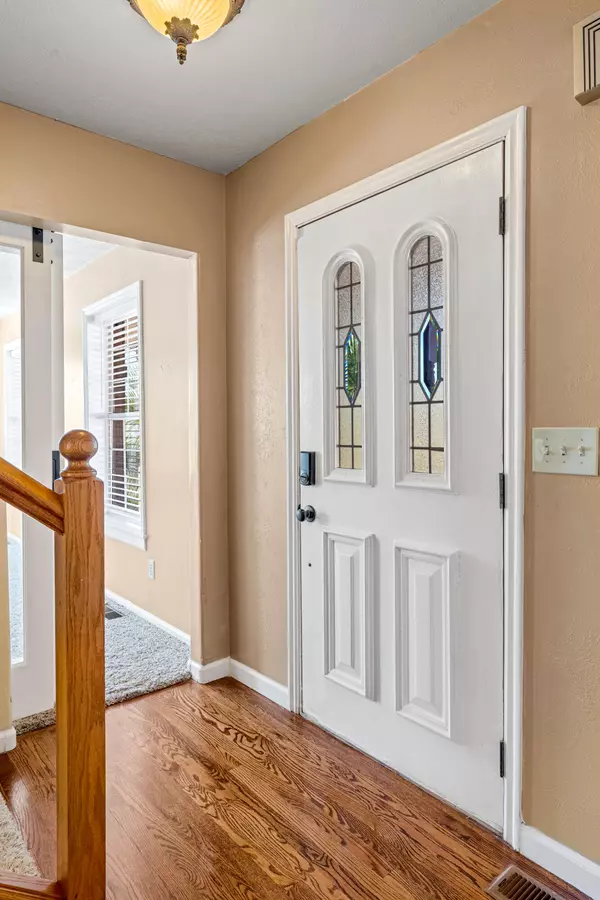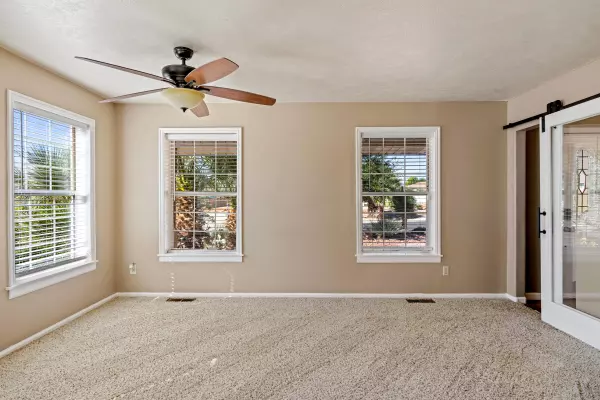Bought with HEIDI KAPCSOS • EXP REALTY LLC (So Utah)
$799,900
$799,900
For more information regarding the value of a property, please contact us for a free consultation.
123 S Padre Canyon DR Ivins, UT 84738
5 Beds
3.5 Baths
3,352 SqFt
Key Details
Sold Price $799,900
Property Type Single Family Home
Sub Type Single Family
Listing Status Sold
Purchase Type For Sale
Square Footage 3,352 sqft
Price per Sqft $238
Subdivision Padre Canyon Estates
MLS Listing ID 24-249280
Sold Date 05/29/24
Bedrooms 5
Construction Status Built & Standing
HOA Y/N Yes
Rental Info Rentable, Restrictions May Apply
Year Built 1988
Annual Tax Amount $2,605
Tax Year 2023
Lot Size 0.950 Acres
Acres 0.95
Property Description
Rare opportunity to own a home sitting on nearly 1 acre of horse property, tucked below the beautiful red mountains of Ivins with a fully functional basement mother-in-law apt with its own kitchen, laundry, family room, bedroom, bathroom and a separate entrance and driveway. Plenty of room for an additional detached casita/garage. No HOA, gorgeous, fully fenced backyard, enjoy evening shade on the private covered patio with views of the red cliffs, two gas fireplaces, huge storage room, recently updated fridge, condenser and furnace, window above the sink, decorative range hood, wood floors, nice sized great room, excellent, quiet neighborhood, and much more. *Occupied, shown by appointment only. **All information is deemed reliable but not guaranteed, buyer(s) to verify all.
Location
State UT
County Washington
Area Greater St. George
Zoning Residential
Rooms
Basement Basement Entrance, Walkout, Full Basement
Primary Bedroom Level 2nd Floor
Dining Room No
Level 1 1334 Sqft
Separate Den/Office No
Interior
Heating Natural Gas
Cooling Central Air
Fireplaces Number 2
Exterior
Exterior Feature Brick, Stucco
Parking Features Attached, RV Parking
Garage Spaces 2.0
Garage Description Attached
Utilities Available Culinary, City, Rocky Mountain, Sewer, Natural Gas
Roof Type Tile
Private Pool No
Building
Lot Description Paved Road, View, Mountain, Terrain, Flat, Secluded Yard
Story 2.0
Foundation Basement Entrance, Walkout, Full Basement
Water Culinary
Main Level SqFt 1334
Construction Status Built & Standing
Schools
Elementary Schools Red Mountain Elementary
Middle Schools Snow Canyon Middle
High Schools Snow Canyon High
Others
Tax ID I-PC-1-2-5
Ownership Virginia A Jones Revocable Living Trust dated February 15, 2006
Acceptable Financing Cash, 1031 Exchange, VA, FHA, Conventional
Listing Terms Cash, 1031 Exchange, VA, FHA, Conventional
Special Listing Condition ERS
Read Less
Want to know what your home might be worth? Contact us for a FREE valuation!

Our team is ready to help you sell your home for the highest possible price ASAP

GET MORE INFORMATION





