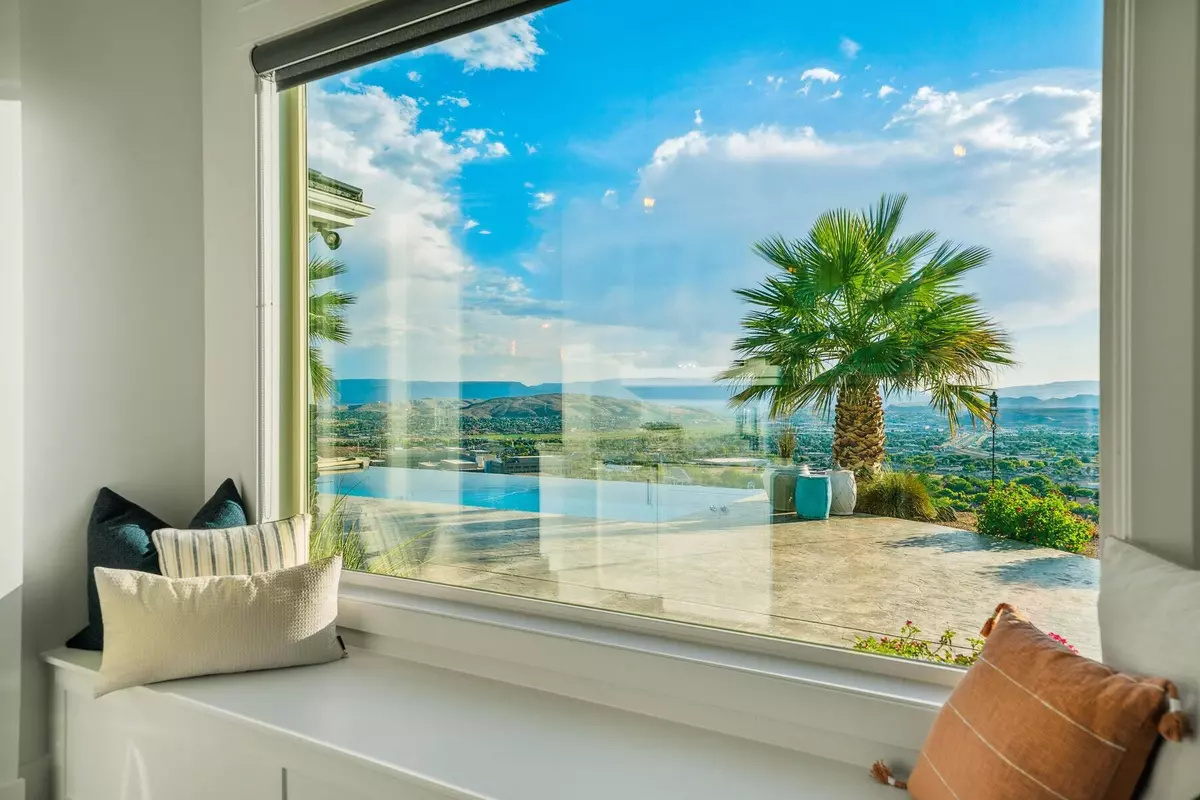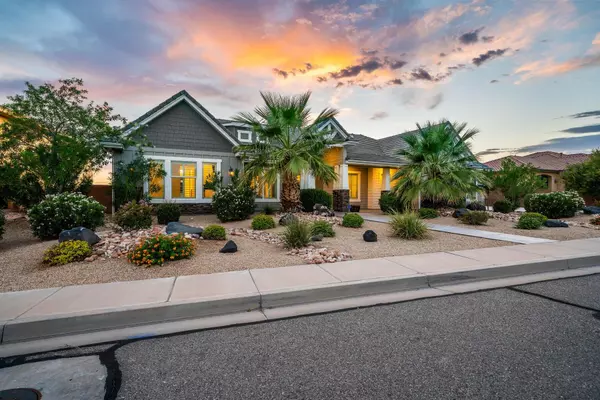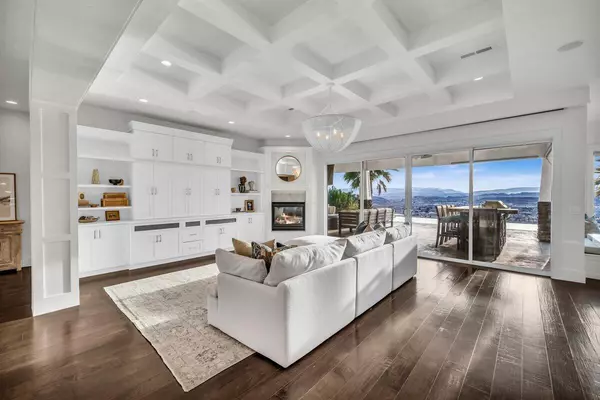Bought with ANDREW J RICHARDSON • COLDWELL BANKER PREMIER REALTY
$1,399,999
$1,399,999
For more information regarding the value of a property, please contact us for a free consultation.
110 S East Ridge DR St George, UT 84790
2 Beds
2.5 Baths
3,061 SqFt
Key Details
Sold Price $1,399,999
Property Type Single Family Home
Sub Type Single Family
Listing Status Sold
Purchase Type For Sale
Square Footage 3,061 sqft
Price per Sqft $457
Subdivision Foremaster Ridge
MLS Listing ID 24-249858
Sold Date 05/24/24
Bedrooms 2
Construction Status Built & Standing
HOA Y/N Yes
Rental Info Rentable, Restrictions May Apply
Year Built 2014
Lot Size 0.410 Acres
Acres 0.41
Property Description
Breathtaking Foremaster Ridge rim view property overlooking downtown St. George, offering unparalleled views of stunning sunsets. Step into your own private backyard oasis featuring an INFINITY POOL, perfect for relaxing and entertaining, alongside two fire pits, a spa, and a huge, covered patio complete with a TV and kitchenette BBQ, ideal for hosting gatherings year-round! The incredible chef's kitchen features a large island, exotic thick-cut marble countertops, custom woodwork and trim throughout, and huge butler pantry. Enjoy the large formal dining room, breakfast nook, bunk room, mud room, multiple wet bars, and a den that can easily be converted into a third bedroom or guest room --all conveniently situated on
Location
State UT
County Washington
Area Greater St. George
Zoning Residential
Rooms
Basement Slab on Grade
Primary Bedroom Level 1st Floor
Dining Room Yes
Level 1 3061 Sqft
Separate Den/Office Yes
Interior
Heating Natural Gas
Cooling Central Air
Exterior
Exterior Feature Rock, Stucco, Wood Siding
Parking Features Attached, RV Garage, Extra Depth, Extra Width, Extra Height
Garage Spaces 8.5
Garage Description Attached
Pool Concrete/Gunite, Salt Water, See Remarks, Heated, Outdoor Pool, In-Ground, Hot Tub
Utilities Available Culinary, City, Sewer, Natural Gas, Electricity
Roof Type Tile
Accessibility Accessible Bedroom, Visitor Bathroom, Central Living Area, Accessible Kitchen, Accessible Full Bath, Accessible Entrance, Accessible Doors, Accessible Common Area, Accessible Closets, Accessible Central Living Area
Private Pool No
Building
Lot Description City View, View, Valley, View, Mountain, Sidewalk, Secluded Yard, Paved Road, Curbs & Gutters
Story 1.0
Foundation Slab on Grade
Water Culinary
Main Level SqFt 3061
Construction Status Built & Standing
Schools
Elementary Schools Heritage Elementary
Middle Schools Dixie Middle
High Schools Dixie High
Others
Tax ID SG-FORR-4-412
Ownership Walther & McKenzie Curtis
Acceptable Financing Cash, Conventional
Listing Terms Cash, Conventional
Special Listing Condition ERS
Read Less
Want to know what your home might be worth? Contact us for a FREE valuation!

Our team is ready to help you sell your home for the highest possible price ASAP

GET MORE INFORMATION





