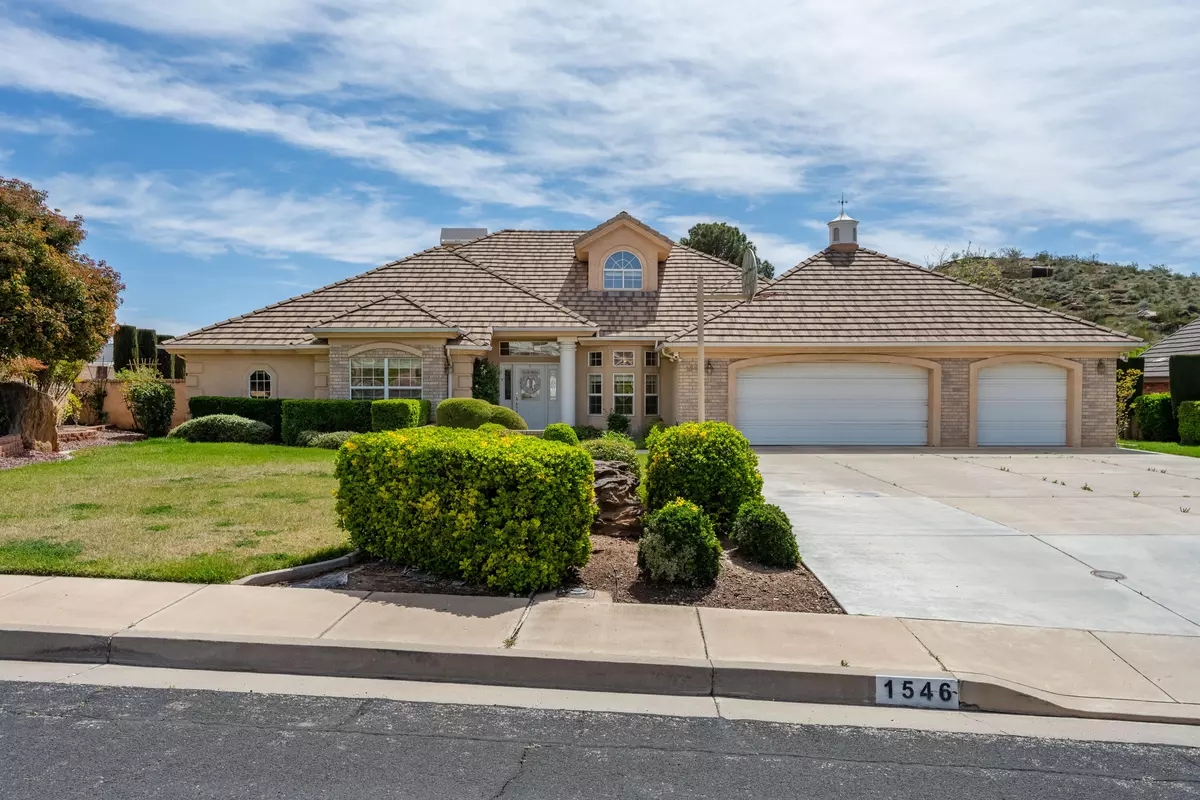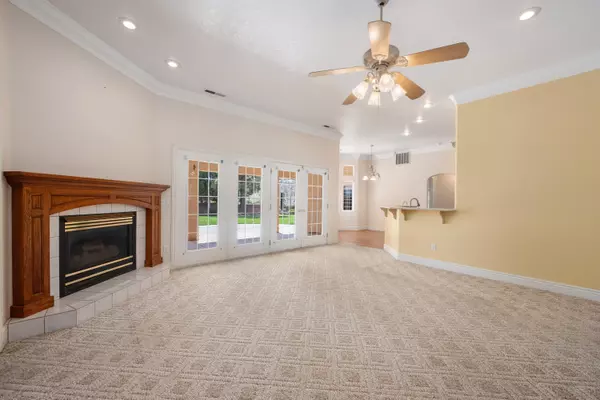Bought with RACHEL MORIN • RED ROCK REAL ESTATE
$725,000
$725,000
For more information regarding the value of a property, please contact us for a free consultation.
1546 E 1850 S St George, UT 84790
4 Beds
4 Baths
3,639 SqFt
Key Details
Sold Price $725,000
Property Type Single Family Home
Sub Type Single Family
Listing Status Sold
Purchase Type For Sale
Square Footage 3,639 sqft
Price per Sqft $199
Subdivision Eagle Ridge
MLS Listing ID 24-249793
Sold Date 06/03/24
Bedrooms 4
Construction Status Built & Standing
HOA Y/N Yes
Rental Info Rentable, Restrictions May Apply
Year Built 1991
Annual Tax Amount $2,754
Tax Year 2023
Lot Size 0.380 Acres
Acres 0.38
Property Description
Discover the perfect blend of charm and functionality in this well cared-for home, situated in a prime location with mature landscaping, yard appeal, parking space, and spacious 3-car garage. Step inside to an interior bathed in natural light and high ceilings to elevate the space. The home offers versatile living spaces, including a cozy family room, a formal living room, and a dining room ideal for hosting gatherings. Upstairs, the loft provides ample additional space, from a home office to a play area or a quiet retreat. The master bedroom is generously sized and complemented by a master bathroom equipped with a soaking tub, walk-in shower, and a large walk-in closet. The backyard features a large, covered patio where you can enjoy the view and beautifully landscaped yard.
Location
State UT
County Washington
Area Greater St. George
Zoning Residential
Rooms
Basement Slab on Grade
Primary Bedroom Level 1st Floor
Dining Room No
Level 1 2667 Sqft
Separate Den/Office No
Interior
Heating Natural Gas
Cooling Central Air
Exterior
Exterior Feature Brick, Stucco
Parking Features Attached, See Remarks
Garage Spaces 3.0
Garage Description Attached
Utilities Available Culinary, City, Sewer, Natural Gas, Electricity, Dixie Power
Roof Type Tile
Private Pool No
Building
Lot Description Curbs & Gutters, View, Mountain, Terrain, Flat, Sidewalks, Sidewalk, Secluded Yard, Paved Road, Fenced Full
Story 1.5
Foundation Slab on Grade
Water Culinary
Main Level SqFt 2667
Construction Status Built & Standing
Schools
Elementary Schools Crimson View Elementary
Middle Schools Crimson Cliffs Middle
High Schools Crimson Cliffs High
Others
Tax ID SG-QVE-26
Ownership BLAKE KATHLEEN M TR
Acceptable Financing Cash, Conventional
Listing Terms Cash, Conventional
Special Listing Condition ERS
Read Less
Want to know what your home might be worth? Contact us for a FREE valuation!

Our team is ready to help you sell your home for the highest possible price ASAP
GET MORE INFORMATION





