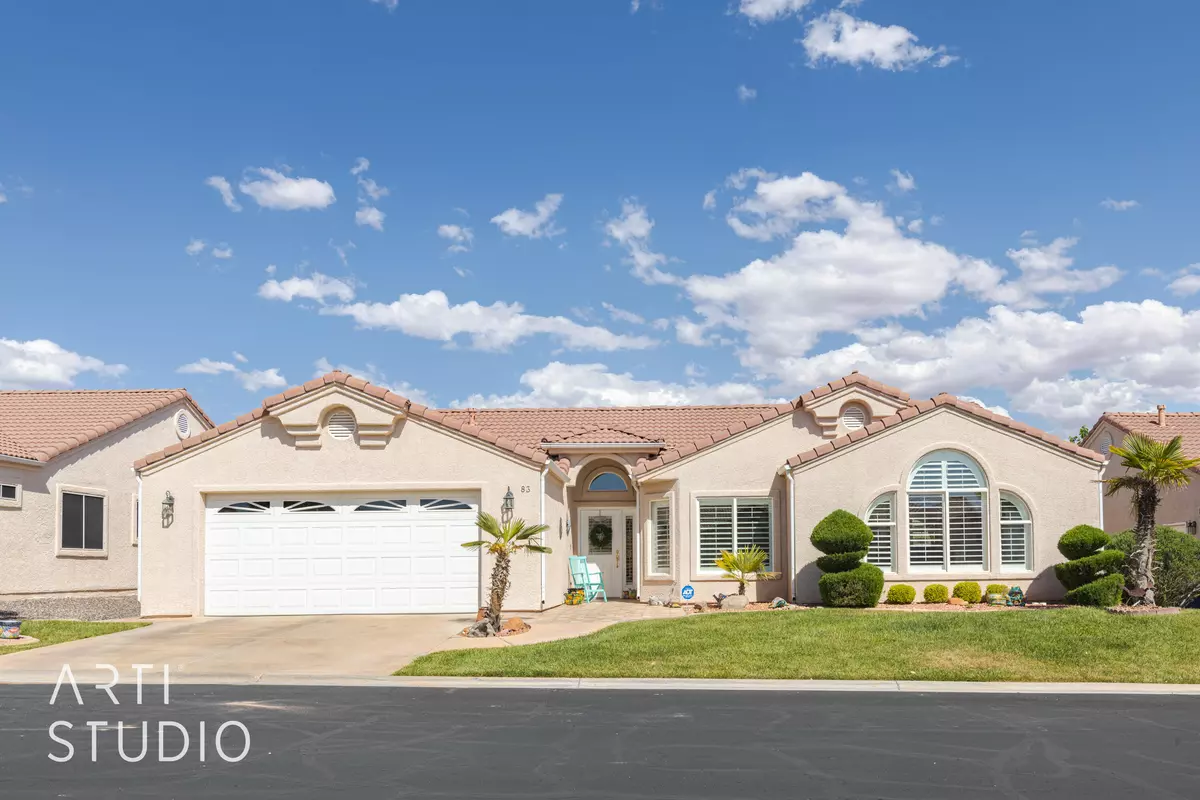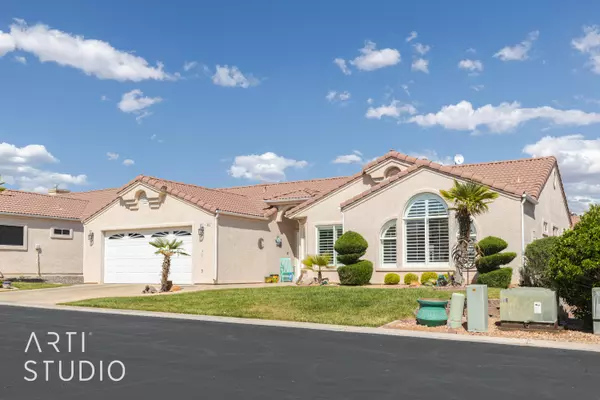Bought with NON BOARD AGENT • NON MLS OFFICE
$474,000
$474,000
For more information regarding the value of a property, please contact us for a free consultation.
1732 W 540 STN #83 St George, UT 84770
4 Beds
2 Baths
1,866 SqFt
Key Details
Sold Price $474,000
Property Type Townhouse
Sub Type Townhouse
Listing Status Sold
Purchase Type For Sale
Square Footage 1,866 sqft
Price per Sqft $254
Subdivision Silvercreek Townhomes
MLS Listing ID 24-250647
Sold Date 06/04/24
Bedrooms 4
Construction Status Built & Standing
HOA Fees $219/mo
HOA Y/N Yes
Rental Info Not Rentable
Year Built 1998
Annual Tax Amount $1,638
Tax Year 2023
Lot Size 3,484 Sqft
Acres 0.08
Property Description
Original Owner, No Pets, One Level, no steps, Spotless, vaulted ceilings, lots of natural Light. Custom Plantation Shutters 4th Bedroom or Flex Room. Hot Water Heater new (2022). Front Entry custom pavers. Kitchen has beautiful granite, glass display shelves, reverse osmosis. Dining room Bay Window for extra space & light. Primary suite has a sitting area with bay window, a gardensoaking tub, walk in shower & walk in closet. Upgraded lighting and fans throughout the home. Laundry room with cabinets & closet. All appliances stay. Relax on covered east side back patio with ceiling fan. Private backyard, fully fenced. Not 55+. Not Rentable.
Location
State UT
County Washington
Area Greater St. George
Zoning Residential
Rooms
Basement Slab on Grade
Primary Bedroom Level 1st Floor
Dining Room No
Level 1 1866 Sqft
Separate Den/Office No
Interior
Heating Natural Gas
Cooling Central Air
Fireplaces Number 1
Exterior
Exterior Feature Stucco
Parking Features Attached, See Remarks, Garage Door Opener
Garage Spaces 2.0
Garage Description Attached
Utilities Available Culinary, City, Sewer, Natural Gas, Electricity
Roof Type Tile
Private Pool No
Building
Lot Description Curbs & Gutters, Terrain, Flat, Paved Road
Story 1.0
Foundation Slab on Grade
Water Culinary
Main Level SqFt 1866
Construction Status Built & Standing
Schools
Elementary Schools Sunset Elementary
Middle Schools Snow Canyon Middle
High Schools Snow Canyon High
Others
HOA Fee Include Clubhouse,Yard - Partial Maintenance,Gated,See Remarks,Private Road,Outdoor Pool,Indoor Pool
Tax ID SG-SCTH-2-83
Ownership Barbara A Birk Trust
Acceptable Financing 1031 Exchange, VA, FHA, Conventional, Cash
Listing Terms 1031 Exchange, VA, FHA, Conventional, Cash
Special Listing Condition ERS
Read Less
Want to know what your home might be worth? Contact us for a FREE valuation!

Our team is ready to help you sell your home for the highest possible price ASAP

GET MORE INFORMATION





