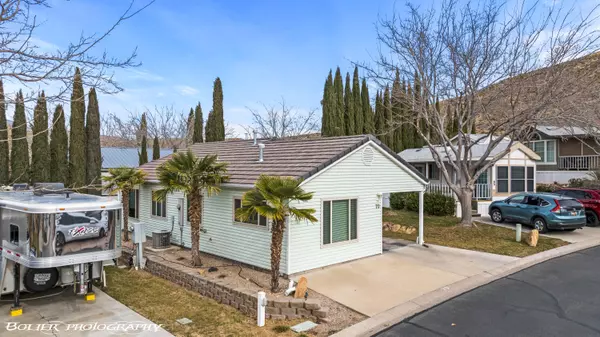Bought with Kimberly L Fleming • FATHOM REALTY SG
$279,900
$279,900
For more information regarding the value of a property, please contact us for a free consultation.
70 Redbluff DR Hurricane, UT 84737
2 Beds
2 Baths
923 SqFt
Key Details
Sold Price $279,900
Property Type Single Family Home
Sub Type Single Family
Listing Status Sold
Purchase Type For Sale
Square Footage 923 sqft
Price per Sqft $303
Subdivision Harrisburg Lakeside Estates
MLS Listing ID 24-249538
Sold Date 06/10/24
Bedrooms 2
Construction Status Built & Standing
HOA Fees $145/mo
HOA Y/N Yes
Rental Info Rentable, Restrictions May Apply
Year Built 1999
Annual Tax Amount $1,107
Tax Year 2023
Lot Size 2,178 Sqft
Acres 0.05
Property Description
Welcome to this Perfect STICK BUILT Home, nestled in Harrisburg Lakeside Estates! Discover the comfortable living with an open floor plan. Illuminate your spaces with dimmable lights and enjoy kitchen and living room with vaulted ceilings, stunning pendant lighting in kitchen. Retractable awning-covered patio, perfect for seamless indoor-outdoor experiences. Unwind in the primary room's cozy fireplace or indulge in the jetted tub in the attached bathroom. Home features newer windows with a lifetime warranty, newer flooring, ensuring both efficiency and peace of mind. Accessibility is key, as the residence is handicap accessible. Revel in the serene ambiance of a quiet neighborhood boasting walking trails, horseshoes, parks, and breathtaking views. With a perfect blend of comfort,
Location
State UT
County Washington
Area Hurricane Valley
Zoning Residential
Rooms
Basement Slab on Grade
Primary Bedroom Level 1st Floor
Dining Room No
Level 1 923 Sqft
Separate Den/Office No
Interior
Heating Heat Pump, Propane
Cooling AC / Heat Pump
Fireplaces Number 1
Exterior
Exterior Feature Vinyl Siding
Parking Features Storage Above
Carport Spaces 1
Garage Description None
Utilities Available Culinary, City, Rocky Mountain, Sewer, Propane, Electricity
Roof Type Tile
Accessibility Accessible Bedroom, Accessible Kitchen, Accessible Hallway(s), Accessible Full Bath, Accessible Entrance, Accessible Doors, Accessible Central Living Area
Private Pool No
Building
Lot Description Paved Road, View, Mountain, Terrain, Grad Slope, Terrain, Flat
Story 1.0
Foundation Slab on Grade
Main Level SqFt 923
Construction Status Built & Standing
Schools
Elementary Schools Coral Canyon Elementary
Middle Schools Desert Hills Middle
High Schools Desert Hills High
Others
HOA Fee Include Clubhouse,Private Road,Hot Tub,Outdoor Pool,Common Area Maintenance,Pickleball Court,Yard - Partial Maintenance,See Remarks,Water,Sewer,Garbage
Tax ID H-HLE-2-70
Ownership Cindi Jones
Acceptable Financing Cash, 1031 Exchange, VA, FHA, Conventional
Listing Terms Cash, 1031 Exchange, VA, FHA, Conventional
Special Listing Condition ERS
Read Less
Want to know what your home might be worth? Contact us for a FREE valuation!

Our team is ready to help you sell your home for the highest possible price ASAP

GET MORE INFORMATION





