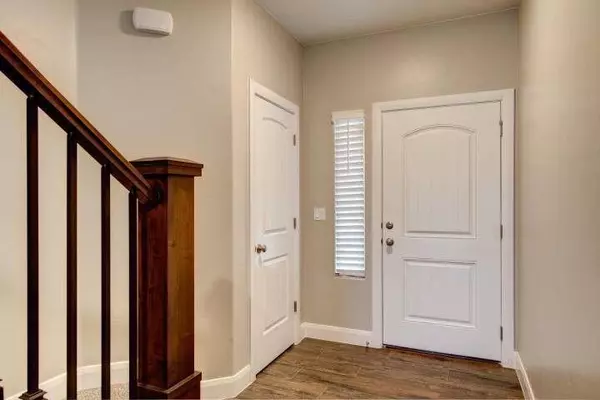Bought with Jesse Guy Carter • Stratum Real Estate Group So Branch
$319,900
$319,900
For more information regarding the value of a property, please contact us for a free consultation.
1549 N Northfield RD #66 Cedar City, UT 84720
3 Beds
2.5 Baths
1,734 SqFt
Key Details
Sold Price $319,900
Property Type Townhouse
Sub Type Townhouse
Listing Status Sold
Purchase Type For Sale
Square Footage 1,734 sqft
Price per Sqft $184
Subdivision Shadow Ridge
MLS Listing ID 24-251376
Sold Date 06/18/24
Bedrooms 3
Construction Status Built & Standing
HOA Fees $100/mo
HOA Y/N Yes
Rental Info Rentable, Restrictions May Apply
Year Built 2019
Annual Tax Amount $1,270
Tax Year 2022
Lot Size 1,306 Sqft
Acres 0.03
Property Description
Beautiful upgraded townhome in Cedar City, End unit and is 1 of the builders townhome. Many upgrades and been well kept through out the years, Lots of amenities and open space. Comes with washer and dryer, refrigerator and all window covering, has a 1 year lease with great tenants and instantly bringing in income. Must give 24 hours notice before all showings
Location
State UT
County Iron
Area Outside Area
Zoning Residential
Rooms
Basement Stem Wall
Primary Bedroom Level 2nd Floor
Dining Room No
Level 1 1067 Sqft
Separate Den/Office No
Interior
Heating Natural Gas
Cooling Central Air
Exterior
Exterior Feature Rock, Stucco
Parking Features Attached
Garage Spaces 2.0
Garage Description Attached
Utilities Available Culinary, City, Rocky Mountain, Sewer, Natural Gas
Roof Type Asphalt
Private Pool No
Building
Lot Description Sidewalk, Terrain, Flat, Secluded Yard, Paved Road, Curbs & Gutters
Story 2.0
Foundation Stem Wall
Water Culinary
Main Level SqFt 1067
Construction Status Built & Standing
Schools
Elementary Schools Out Of Area
Middle Schools Out Of Area
High Schools Out Of Area
Others
HOA Fee Include Exterior Bldg Maint,Pickleball Court,Pavillion,Common Area Maintenance,Water,Exterior Bldg Ins,Garbage
Tax ID B-1179-0066-0000
Ownership TDLYLE LLC
Acceptable Financing Cash, 1031 Exchange, VA, FHA
Listing Terms Cash, 1031 Exchange, VA, FHA
Special Listing Condition ERS
Read Less
Want to know what your home might be worth? Contact us for a FREE valuation!

Our team is ready to help you sell your home for the highest possible price ASAP
GET MORE INFORMATION





