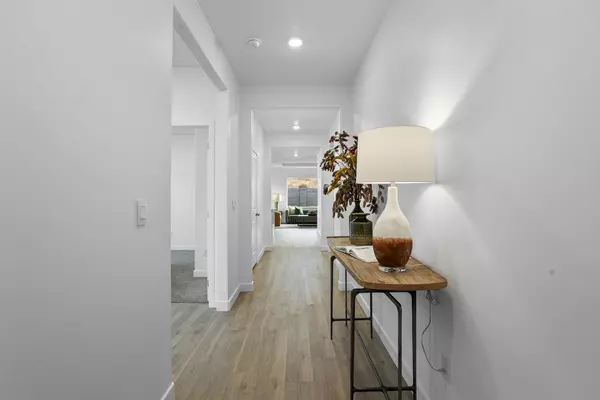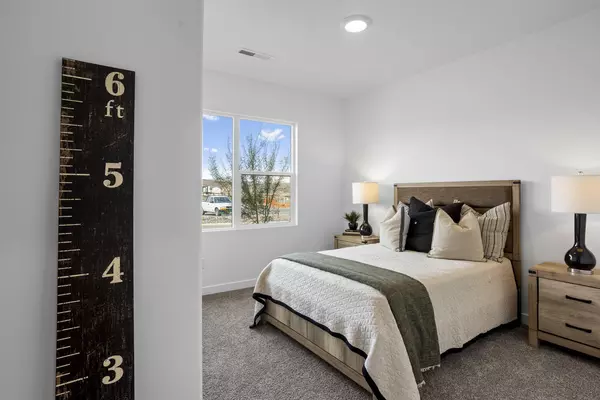Bought with TAYLOR G YATES • CENTURY 21 EVEREST ST GEORGE
$489,990
$489,990
For more information regarding the value of a property, please contact us for a free consultation.
3528 E PADRE BAY DR #4039 Washington, UT 84780
4 Beds
2 Baths
1,709 SqFt
Key Details
Sold Price $489,990
Property Type Single Family Home
Sub Type Single Family
Listing Status Sold
Purchase Type For Sale
Square Footage 1,709 sqft
Price per Sqft $286
Subdivision Standing Rock East At Long Valley
MLS Listing ID 24-252019
Sold Date 07/10/24
Bedrooms 4
Construction Status Under Construction
HOA Fees $45/mo
HOA Y/N Yes
Rental Info Rentable, Restrictions May Apply
Year Built 2023
Lot Size 4,791 Sqft
Acres 0.11
Property Description
You won't find a better energy efficient high-performance home! Welcome to the Cali plan a BAMORE framed home. High performance, super durable, energy efficient, and whisper quiet. Please find attached brochures to learn more about the benefits of BAMCORE. This beautiful 4-bedroom, 2 full bathroom single family home features spacious rooms, large windows to let in the natural light, main-level living, and an attached 2 car garage! Move-in July timeframe. Ask about our generous home warranty & preferred lender incentive! Come see what all the fuss is about at this resort style living at Long Valley Trails by America's Builder, DR Horton.
Location
State UT
County Washington
Area Greater St. George
Zoning Residential
Rooms
Basement Slab on Grade
Primary Bedroom Level 1st Floor
Dining Room No
Level 1 1709 Sqft
Interior
Heating Electric, Natural Gas
Cooling Central Air
Exterior
Exterior Feature Stucco
Parking Features Attached
Garage Spaces 2.0
Garage Description Attached
Utilities Available Culinary, City
Roof Type Tile
Private Pool No
Building
Lot Description Corner Lot, View, Valley, View, Mountain, Sidewalk
Story 1.0
Foundation Slab on Grade
Water Culinary
Main Level SqFt 1709
Construction Status Under Construction
Schools
Elementary Schools Horizon Elementary
Middle Schools Pine View Middle
High Schools Pine View High
Others
HOA Fee Include Clubhouse,Putting Green,Playground,Pickleball Court,Park,Outdoor Pool,Hot Tub
Tax ID W-SRELV-1-4039
Ownership D.R Horton
Acceptable Financing 1031 Exchange, VA, Exchange, FHA, Conventional, Cash
Listing Terms 1031 Exchange, VA, Exchange, FHA, Conventional, Cash
Special Listing Condition ERS
Read Less
Want to know what your home might be worth? Contact us for a FREE valuation!

Our team is ready to help you sell your home for the highest possible price ASAP

GET MORE INFORMATION





