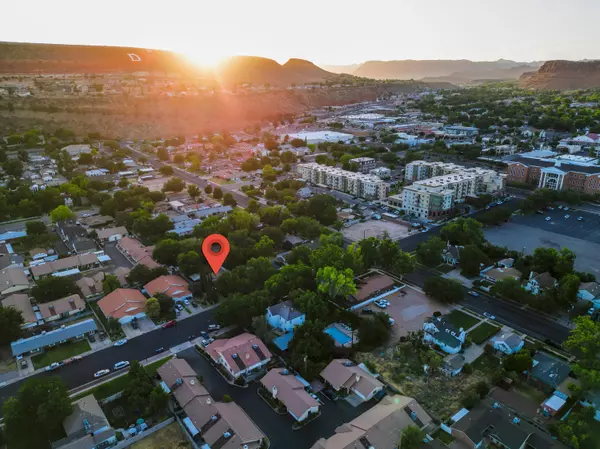Bought with UNREPRESENTED • NON MLS OFFICE
$479,144
$479,144
For more information regarding the value of a property, please contact us for a free consultation.
144 S 200 W St George, UT 84770
3 Beds
2 Baths
1,488 SqFt
Key Details
Sold Price $479,144
Property Type Single Family Home
Sub Type Single Family
Listing Status Sold
Purchase Type For Sale
Square Footage 1,488 sqft
Price per Sqft $322
Subdivision St George Townsite
MLS Listing ID 24-252291
Sold Date 07/18/24
Bedrooms 3
Construction Status Built & Standing
HOA Y/N Yes
Rental Info Rentable, Restrictions May Apply
Year Built 1966
Annual Tax Amount $1,468
Tax Year 2023
Lot Size 8,712 Sqft
Acres 0.2
Property Description
**Multiple offers received. Please submit highest and best offers by 4 PM July 3** Presenting...The Nest. A gathering place, an entertaining space, the kind of place you want to come home to. Classy, but not ostentatious. Quaint but oddly contemporary. Not too big and not too small. Just right. Shrouded in old-growth shade trees and just a stone's throw (if you've got a strong arm) from Town Square, Farmstead Bakery, FS Coffee Co, Smith's Grocers, and the rest of historic Downtown St. George. Beyond the curbside charm, you'll love the detached workshop, two exterior sheds, and a proper ''she-shed/man cave/cool-craft-space'' out back. The hot tub stays, and the hundreds of resident birds look forward to welcoming you home.
Location
State UT
County Washington
Area Greater St. George
Zoning Residential
Rooms
Basement Slab on Grade
Primary Bedroom Level 1st Floor
Dining Room No
Level 1 1488 Sqft
Separate Den/Office No
Interior
Heating Natural Gas
Cooling AC / Heat Pump, Central Air
Fireplaces Number 1
Exterior
Exterior Feature Brick
Parking Features Detached
Carport Spaces 3
Garage Description None
Utilities Available Culinary, City, Sewer, Natural Gas, Electricity
Roof Type Asphalt
Private Pool No
Building
Lot Description Curbs & Gutters, Terrain, Flat, Sidewalk, Paved Road
Story 1.0
Foundation Slab on Grade
Water Culinary
Main Level SqFt 1488
Construction Status Built & Standing
Schools
Elementary Schools Heritage Elementary
Middle Schools Dixie Middle
High Schools Dixie High
Others
Tax ID SG-138
Ownership Jeremy L Larkin
Acceptable Financing 1031 Exchange, VA, FHA, Conventional, Cash
Listing Terms 1031 Exchange, VA, FHA, Conventional, Cash
Special Listing Condition ERS
Read Less
Want to know what your home might be worth? Contact us for a FREE valuation!

Our team is ready to help you sell your home for the highest possible price ASAP

GET MORE INFORMATION





