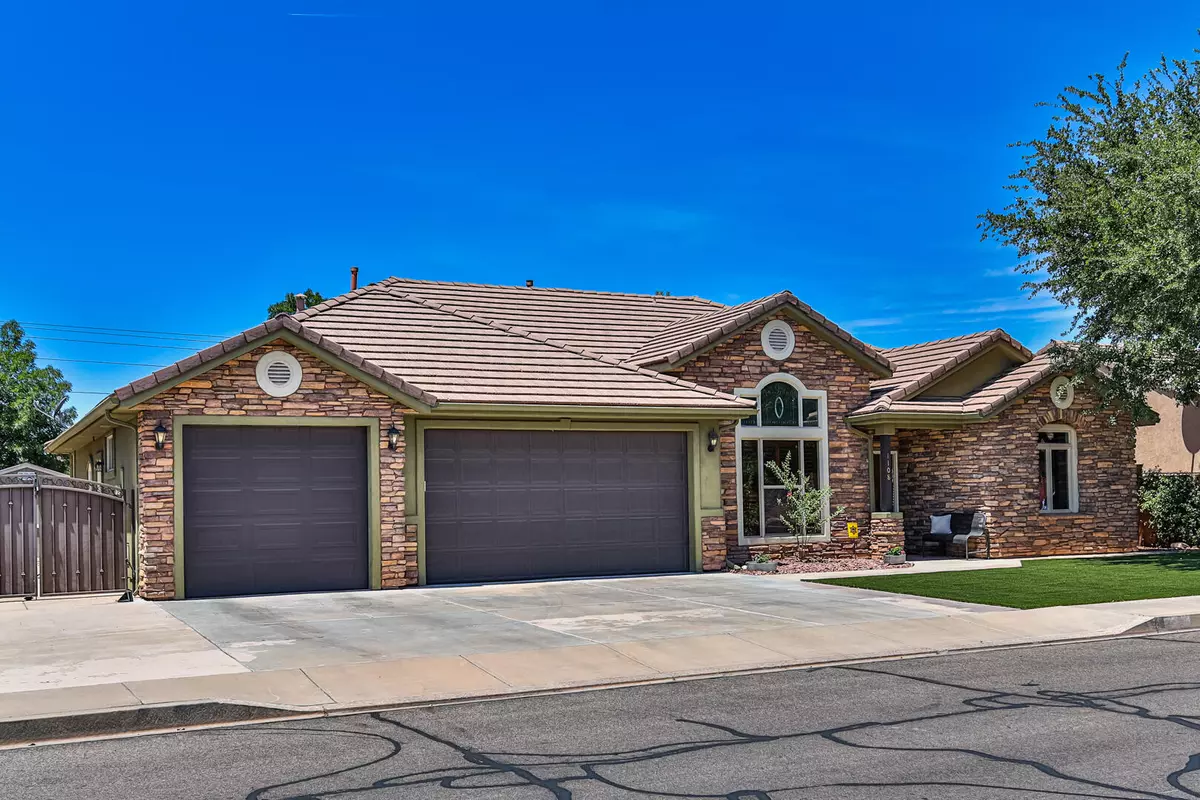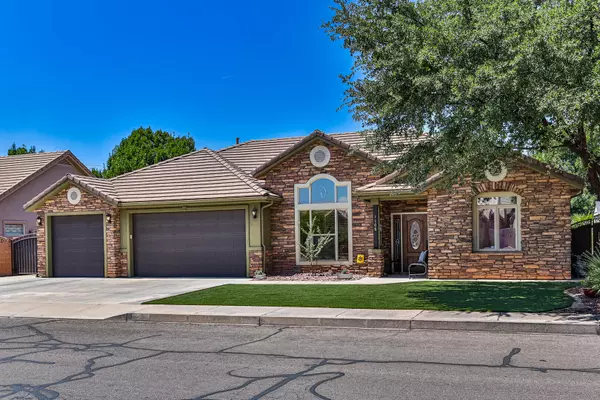Bought with DAEMON J BASILE • RED SANDS REALTY
$549,900
$549,900
For more information regarding the value of a property, please contact us for a free consultation.
1108 S Red River RD Washington, UT 84780
4 Beds
2 Baths
1,891 SqFt
Key Details
Sold Price $549,900
Property Type Single Family Home
Sub Type Single Family
Listing Status Sold
Purchase Type For Sale
Square Footage 1,891 sqft
Price per Sqft $290
Subdivision Indian Springs
MLS Listing ID 24-251596
Sold Date 07/25/24
Bedrooms 4
Construction Status Built & Standing
HOA Y/N Yes
Rental Info Rentable, Restrictions May Apply
Year Built 2003
Tax Year 2023
Lot Size 7,840 Sqft
Acres 0.18
Lot Dimensions 80' front and rear, 100' sides
Property Description
This stunning single-family home offers a plethora of amazing features. With 4 beds and 2 baths, it provides flexible options for converting bedrooms into a den or office space. The vaulted ceilings create an open and spacious feel while the 3-car garage and Tuff shed offer ample storage. The highlight of the property is the 12 by 23' in-ground Viking fiberglass saltwater pool, installed in 2015, accompanied by a beautifully designed covered patio. Recent upgrades include new quartz tops and backsplash in the kitchen (2021), fresh interior paint (2022), plantation shutters, epoxy garage floors, a water filter, and a new HVAC system (2023).
Location
State UT
County Washington
Area Greater St. George
Zoning Residential
Rooms
Basement Slab on Grade
Primary Bedroom Level 1st Floor
Dining Room No
Level 1 1891 Sqft
Separate Den/Office No
Interior
Heating Natural Gas
Cooling Central Air
Fireplaces Number 1
Exterior
Exterior Feature Rock, Stucco
Parking Features Attached, Garage Door Opener, Extra Width
Garage Spaces 3.0
Garage Description Attached
Pool Fiberglass/Vinyl, Heated, Salt Water, In-Ground
Utilities Available Culinary, City, Sewer, Natural Gas, Electricity, Dixie Power
Roof Type Tile
Private Pool No
Building
Lot Description Paved Road, View, Mountain, Terrain, Flat, Sidewalk
Story 1.0
Foundation Slab on Grade
Water Culinary
Main Level SqFt 1891
Construction Status Built & Standing
Schools
Elementary Schools Horizon Elementary
Middle Schools Crimson Cliffs Middle
High Schools Crimson Cliffs High
Others
Tax ID W-ISPS-1-3
Ownership Troy G and Terrilyn Daniels
Acceptable Financing 1031 Exchange, VA, FHA, Conventional, Cash
Listing Terms 1031 Exchange, VA, FHA, Conventional, Cash
Special Listing Condition ERS
Read Less
Want to know what your home might be worth? Contact us for a FREE valuation!

Our team is ready to help you sell your home for the highest possible price ASAP

GET MORE INFORMATION





