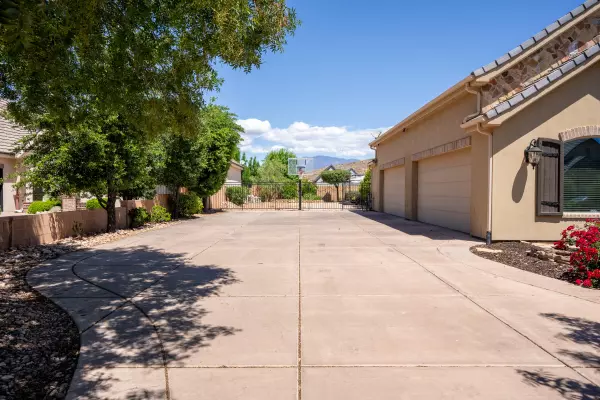Bought with Tiffani Wardle • RED CLIFFS REAL ESTATE
$1,495,000
$1,495,000
For more information regarding the value of a property, please contact us for a free consultation.
351 E Carriage LN Washington, UT 84780
6 Beds
4 Baths
5,229 SqFt
Key Details
Sold Price $1,495,000
Property Type Single Family Home
Sub Type Single Family
Listing Status Sold
Purchase Type For Sale
Square Footage 5,229 sqft
Price per Sqft $285
Subdivision Carriage Lane
MLS Listing ID 24-250939
Sold Date 07/25/24
Bedrooms 6
Construction Status Built & Standing
HOA Fees $20/ann
HOA Y/N Yes
Rental Info Rentable, Restrictions May Apply
Year Built 2009
Annual Tax Amount $9,402
Tax Year 2023
Lot Size 0.500 Acres
Acres 0.5
Property Description
1/2 acre, 4 car garage, tons of space to build a detached RV/Boat garage/casita (plans for garage/casita available upon request), pool/spa with cover & slide, large private backyard with a nice covered patio, stain grade doors, two staircases, stunning entryway, spacious butler's pantry, huge laundry room with a sink, additional laundry hookups upstairs, newly updated flooring and paint, one of the most highly desired neighborhoods of southern Utah, beautiful brick accents throughout. Large primary suite with walk-in shower, soaker tub, double vanity, and walk-in closet. 6 bedrooms plus office, 3.5 bathrooms, huge rec room, and much more! Information deemed reliable but not guaranteed. Buyer to verify all.
Location
State UT
County Washington
Area Greater St. George
Zoning Residential
Rooms
Basement Slab on Grade
Primary Bedroom Level 1st Floor
Dining Room No
Level 1 2869 Sqft
Separate Den/Office Yes
Interior
Heating Natural Gas
Cooling Central Air
Exterior
Exterior Feature Brick, Stucco, Rock
Parking Features Attached
Garage Spaces 4.0
Garage Description Attached
Pool Hot Tub, In-Ground
Utilities Available Culinary, City, Sewer, Natural Gas, Electricity
Roof Type Tile
Private Pool No
Building
Lot Description Curbs & Gutters, View, Mountain, Terrain, Flat, Sidewalk, Paved Road
Story 2.0
Foundation Slab on Grade
Main Level SqFt 2869
Construction Status Built & Standing
Schools
Elementary Schools Majestic Fields Elementary
Middle Schools Crimson Cliffs Middle
High Schools Crimson Cliffs High
Others
Tax ID W-CALA-1-14
Ownership Michael Glen Nielson & Melissa Nielson
Special Listing Condition ERS
Read Less
Want to know what your home might be worth? Contact us for a FREE valuation!

Our team is ready to help you sell your home for the highest possible price ASAP

GET MORE INFORMATION





