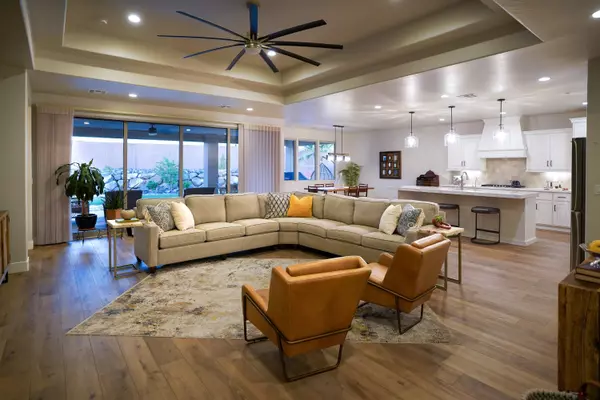Bought with NON BOARD AGENT • NON MLS OFFICE
$868,000
$868,000
For more information regarding the value of a property, please contact us for a free consultation.
1274 N Via Del Sol Washington, UT 84780
4 Beds
2.5 Baths
2,630 SqFt
Key Details
Sold Price $868,000
Property Type Single Family Home
Sub Type Single Family
Listing Status Sold
Purchase Type For Sale
Square Footage 2,630 sqft
Price per Sqft $330
Subdivision Brio
MLS Listing ID 24-252628
Sold Date 08/14/24
Bedrooms 4
Construction Status Built & Standing
HOA Fees $114/mo
HOA Y/N Yes
Rental Info Rentable, Restrictions May Apply
Year Built 2022
Annual Tax Amount $2,498
Tax Year 2023
Lot Size 0.270 Acres
Acres 0.27
Property Description
The most sought-after floor plan in Brio, this Amethyst model with its Italian-style elevation is 2630 sq ft, 4 beds, and 2.5 baths. Completed in 2022, it is a showcase of comfort and style, with over $208K in upgrades. Upscale details include a 13 ft entry, tray ceilings, 8 ft tall doors throughout, an oversized shower, garden tub, and a 16 ft 4-panel multi-slide door to the rear patio. Yet, the gourmet kitchen steals the show. Pure White cabinets perfectly complement stainless steel appliances, including a built-in gas range and dual ovens, creating a modern yet embracing aesthetic. The extended covered patio invites relaxation amidst the xeriscape yard.Beyond the home itself, the award-winning Brio community offers a wealth of must-see amenities that elevate your living experience.
Location
State UT
County Washington
Area Greater St. George
Zoning Residential
Rooms
Basement Slab on Grade
Primary Bedroom Level 1st Floor
Dining Room No
Level 1 2630 Sqft
Interior
Heating Natural Gas
Cooling Central Air
Exterior
Exterior Feature Stucco
Parking Features Attached, Garage Door Opener
Garage Spaces 3.0
Garage Description Attached
Utilities Available Culinary, City, Sewer, Natural Gas, Electricity
Roof Type Tile
Private Pool No
Building
Lot Description Corner Lot, Terrain, Flat, Paved Road, Curbs & Gutters
Story 1.0
Foundation Slab on Grade
Water Culinary
Main Level SqFt 2630
Construction Status Built & Standing
Schools
Elementary Schools Sandstone Elementary
Middle Schools Pine View Middle
High Schools Pine View High
Others
HOA Fee Include Clubhouse,Pickleball Court,Park,Event Center,Fitness Center,Hot Tub,Outdoor Pool,Indoor Pool,Common Area Maintenance,Tennis Courts
Tax ID W-BRIO-2C-287
Ownership Jenny Mergen
Acceptable Financing Cash, VA, FHA, Conventional
Listing Terms Cash, VA, FHA, Conventional
Special Listing Condition ERS
Read Less
Want to know what your home might be worth? Contact us for a FREE valuation!

Our team is ready to help you sell your home for the highest possible price ASAP

GET MORE INFORMATION





