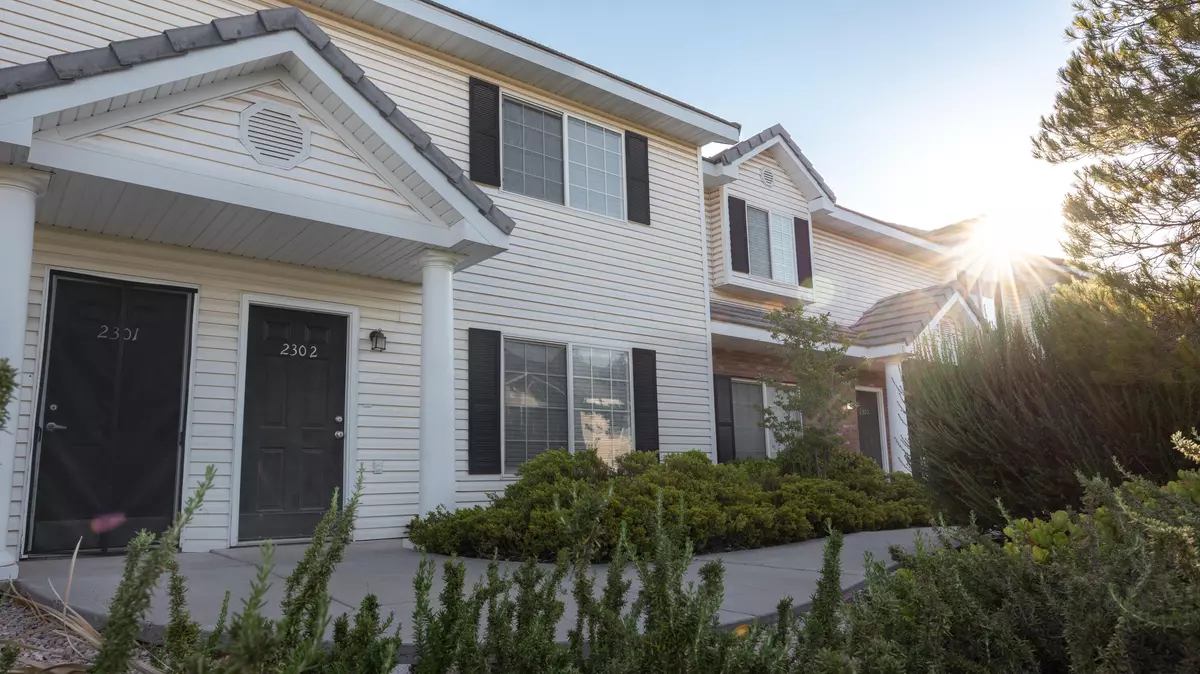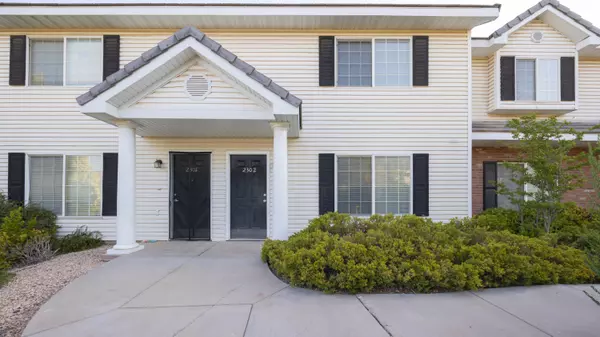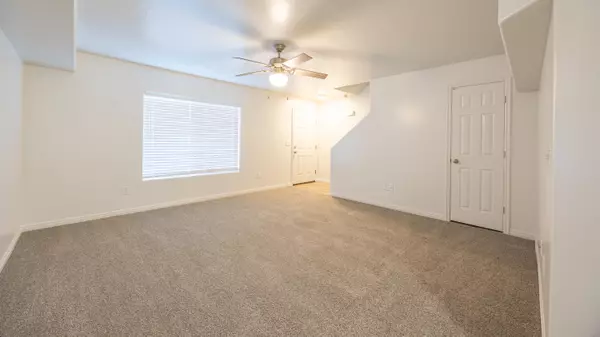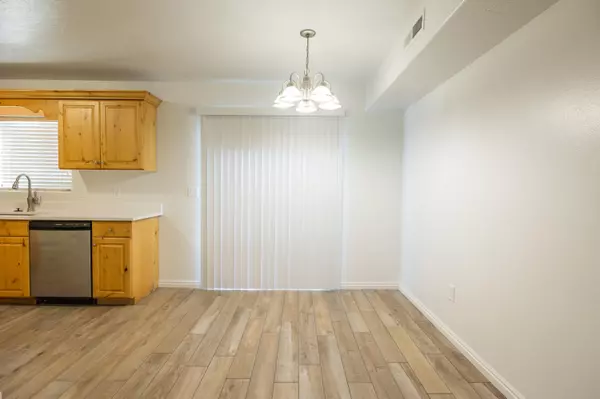Bought with BROOKE BARNEY • COLDWELL BANKER PREMIER REALTY
$319,900
$319,900
For more information regarding the value of a property, please contact us for a free consultation.
1735 W 540 N #2302 St George, UT 84770
3 Beds
2.5 Baths
1,372 SqFt
Key Details
Sold Price $319,900
Property Type Townhouse
Sub Type Townhouse
Listing Status Sold
Purchase Type For Sale
Square Footage 1,372 sqft
Price per Sqft $233
Subdivision Lexington Hills Townhomes
MLS Listing ID 24-252735
Sold Date 08/14/24
Bedrooms 3
Construction Status Built & Standing
HOA Fees $145/mo
HOA Y/N Yes
Rental Info Rentable, Restrictions May Apply
Year Built 2003
Annual Tax Amount $1,057
Tax Year 2023
Lot Size 871 Sqft
Acres 0.02
Property Description
Discover this beautifully updated 3-bed, 2.5-bath townhome, a perfect blend of modern elegance and comfort. The contemporary kitchen, featuring new appliances, sleek quartz countertops, and stylish faucets, sets the stage for culinary delight. Spacious living areas with new tile flooring downstairs, plush new carpet, and new fan fixtures create a warm and inviting retreat. Enjoy the private patio for relaxation or entertaining. Ideally located near parks, schools, and shopping.
Location
State UT
County Washington
Area Greater St. George
Zoning PUD,Residential
Rooms
Basement Slab on Grade
Primary Bedroom Level 2nd Floor
Dining Room No
Level 1 666 Sqft
Separate Den/Office No
Interior
Heating Heat Pump
Cooling AC / Heat Pump
Exterior
Exterior Feature Vinyl Siding
Parking Features Detached
Carport Spaces 1
Garage Description None
Utilities Available Culinary, City, Sewer, Electricity
Roof Type Tile
Private Pool No
Building
Lot Description Curbs & Gutters, Sidewalk, Paved Road
Story 2.0
Foundation Slab on Grade
Water Culinary
Main Level SqFt 666
Construction Status Built & Standing
Schools
Elementary Schools Paradise Canyon Elementary
Middle Schools Pine View Middle
High Schools Snow Canyon High
Others
HOA Fee Include Exterior Bldg Ins,Yard - Partial Maintenance,Water,Outdoor Pool,Exterior Bldg Maint
Tax ID SG-LXTH-3-2302
Ownership Clark John Clifton & Rebecca Jayne
Acceptable Financing 1031 Exchange, FHA, Conventional, Cash
Listing Terms 1031 Exchange, FHA, Conventional, Cash
Special Listing Condition ERS
Read Less
Want to know what your home might be worth? Contact us for a FREE valuation!

Our team is ready to help you sell your home for the highest possible price ASAP
GET MORE INFORMATION





