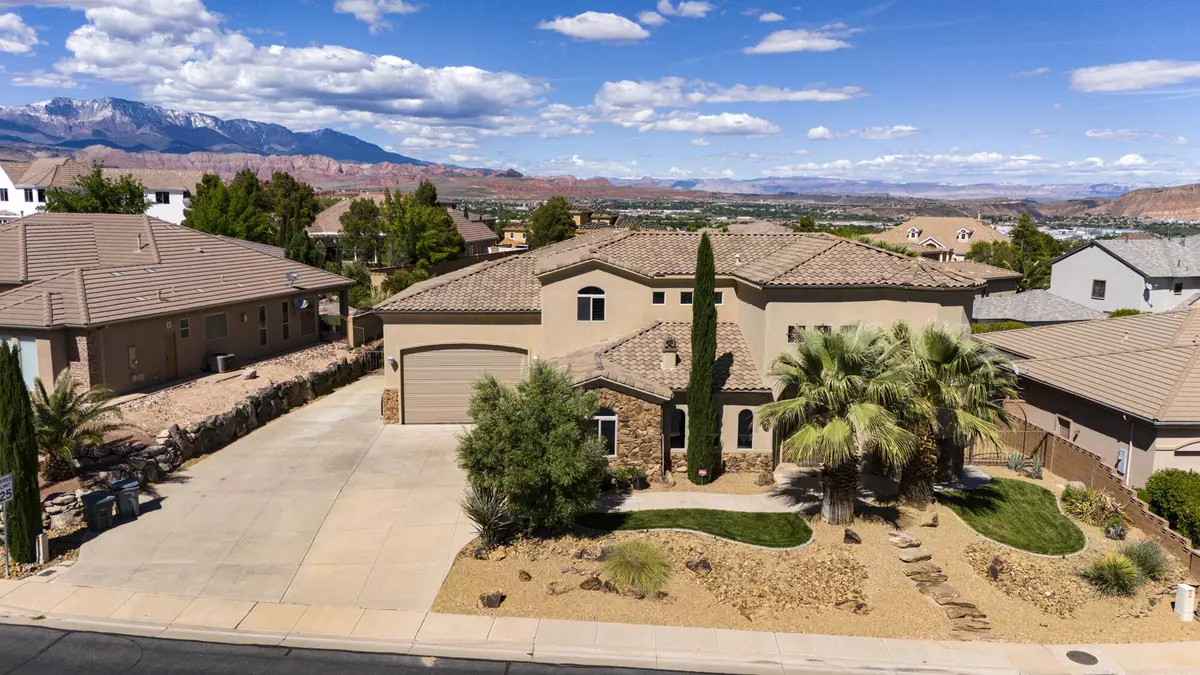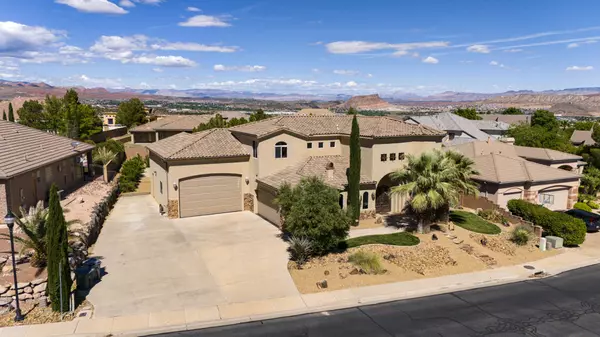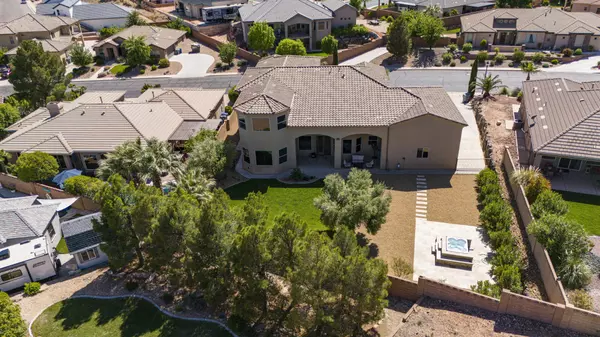Bought with SHANE JOURDAIN • Homie
$919,000
$919,000
For more information regarding the value of a property, please contact us for a free consultation.
305 S Crest Line DR St George, UT 84790
5 Beds
3 Baths
3,531 SqFt
Key Details
Sold Price $919,000
Property Type Single Family Home
Sub Type Single Family
Listing Status Sold
Purchase Type For Sale
Square Footage 3,531 sqft
Price per Sqft $260
Subdivision Foremaster Ridge
MLS Listing ID 24-250576
Sold Date 08/30/24
Bedrooms 5
Construction Status Built & Standing
HOA Y/N Yes
Rental Info Rentable, Restrictions May Apply
Year Built 2006
Annual Tax Amount $3,286
Tax Year 2023
Lot Size 0.320 Acres
Acres 0.32
Property Description
Exquisitely Detailed Foremaster Ridge Estate!Immerse yourself in luxury with this meticulously maintained 5-bedroom home in Forecaster Ridge. Exquisite details abound, including a grand iron entry door, copper sinks, Travertine stone and Brazilian Cherry wood floors.Entertain in style in the large theatre room, complete with interactive sound and lighting system. Unwind after a long day in the built-in hot tub or your private yard oasis.Ample space is no concern, with a massive 36'' deep RV garage and five spacious bedrooms. This home is perfect for creating lasting memories with family and friends.Close proximity to town amenities ensures convenience without sacrificing tranquility. Don't miss this opportunity to own your own private oasis!
Location
State UT
County Washington
Area Greater St. George
Zoning Residential
Rooms
Basement Slab on Grade
Primary Bedroom Level 1st Floor
Dining Room No
Level 1 2124 Sqft
Separate Den/Office No
Interior
Heating Natural Gas
Cooling Central Air
Fireplaces Number 1
Exterior
Exterior Feature Rock, Stucco
Parking Features Attached, RV Garage, Extra Width, Extra Height, Extra Depth
Garage Spaces 6.0
Garage Description Attached
Pool Hot Tub
Utilities Available Culinary, City, Sewer, Electricity
Roof Type Tile
Private Pool No
Building
Lot Description Curbs & Gutters, Terrain, Flat, Sidewalk, Secluded Yard
Story 2.0
Foundation Slab on Grade
Water Culinary
Main Level SqFt 2124
Construction Status Built & Standing
Schools
Elementary Schools Heritage Elementary
Middle Schools Dixie Middle
High Schools Dixie High
Others
Tax ID SG-FORR-3-301
Ownership Lynn Sean F & Delmy
Acceptable Financing Cash, FHA, Conventional
Listing Terms Cash, FHA, Conventional
Special Listing Condition ERS
Read Less
Want to know what your home might be worth? Contact us for a FREE valuation!

Our team is ready to help you sell your home for the highest possible price ASAP

GET MORE INFORMATION





