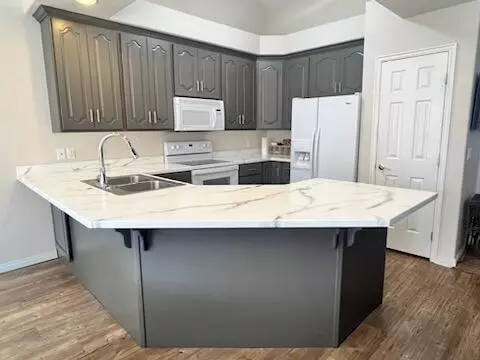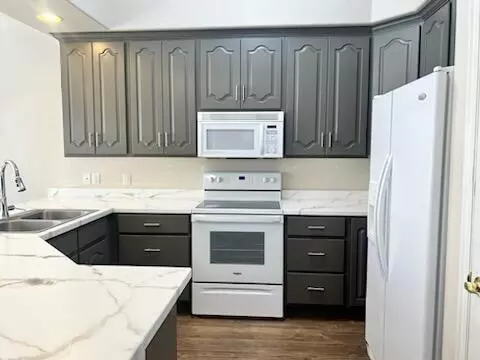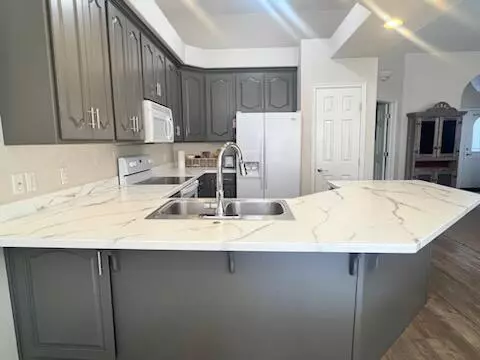Bought with Nicole Cloward • RE/MAX COMPLETE
$399,900
$399,900
For more information regarding the value of a property, please contact us for a free consultation.
1732 W 540 N #136 St George, UT 84770
3 Beds
2 Baths
1,798 SqFt
Key Details
Sold Price $399,900
Property Type Single Family Home
Sub Type Single Family
Listing Status Sold
Purchase Type For Sale
Square Footage 1,798 sqft
Price per Sqft $222
Subdivision Silvercreek Townhomes
MLS Listing ID 24-252557
Sold Date 08/26/24
Bedrooms 3
Construction Status Built & Standing
HOA Fees $219/mo
HOA Y/N Yes
Rental Info Rentable, Restrictions May Apply
Year Built 1999
Annual Tax Amount $1,616
Tax Year 2023
Lot Size 3,049 Sqft
Acres 0.07
Property Description
NEW PAINTED CABINETS AND COUNTER TOP!Welcome to Silvercreek! Enter into a spacious front room with a cozy fireplace, open kitchen and dining area. New flooring and carpet! Beautiful archway into the over sized Primary Bedroom. The primary bathroom has a Large walk-in closet, dual sinks, garden tub and private toilet room. Enjoy this darling 3 bedroom / 2-bathroom split floor plan layout with its large windows throughout offering lots of natural light. Or sit on your East facing back covered patio and enjoy your Mature Apricot tree, pomegranate bush and grape vines. Garden beds also included on the side of the home. HOA pool, spa, tennis courts, and clubhouse complete with a weight room. Great full-time residence or second home.
Location
State UT
County Washington
Area Greater St. George
Zoning Residential
Rooms
Basement Slab on Grade
Primary Bedroom Level 1st Floor
Dining Room No
Level 1 1798 Sqft
Interior
Heating Natural Gas
Cooling Central Air
Exterior
Exterior Feature Stucco
Parking Features Attached, Garage Door Opener, Extra Depth
Garage Spaces 2.0
Garage Description Attached
Utilities Available Culinary, City, Natural Gas, Electricity
Roof Type Tile
Private Pool No
Building
Lot Description Curbs & Gutters, Sidewalk, Secluded Yard, Paved Road
Story 1.0
Foundation Slab on Grade
Water Culinary
Main Level SqFt 1798
Construction Status Built & Standing
Schools
Elementary Schools Sunset Elementary
Middle Schools Snow Canyon Middle
High Schools Snow Canyon High
Others
HOA Fee Include Cable,Garbage,Yard - Partial Maintenance,Water,Tennis Courts,Sewer,Roof,Private Road,Outdoor Pool,Indoor Pool,Hot Tub,Fitness Center,Exterior Bldg Maint,Common Area Maintenance,Clubhouse
Tax ID SG-SCTH-3-136
Ownership FRED H & LINDA DENISON
Acceptable Financing 1031 Exchange, FHA, Conventional, Cash
Listing Terms 1031 Exchange, FHA, Conventional, Cash
Special Listing Condition ERS
Read Less
Want to know what your home might be worth? Contact us for a FREE valuation!

Our team is ready to help you sell your home for the highest possible price ASAP

GET MORE INFORMATION





