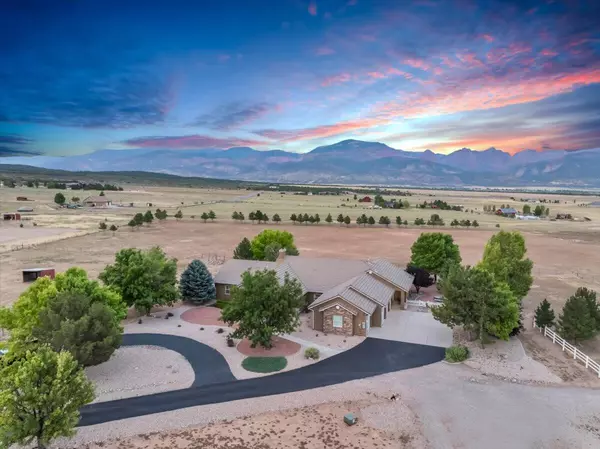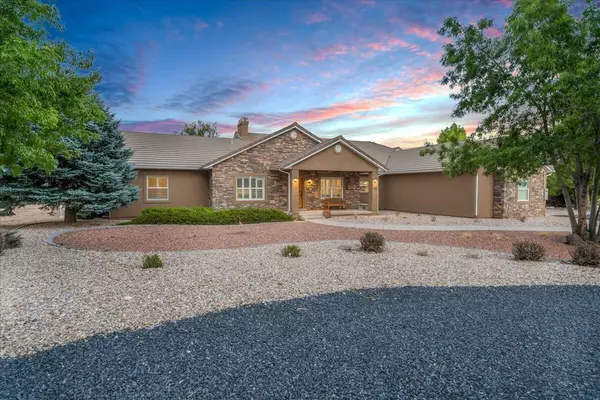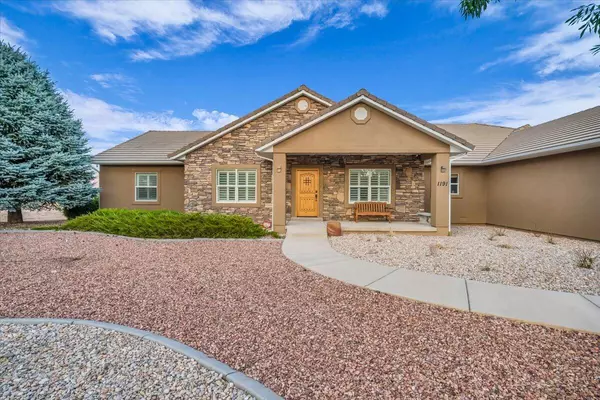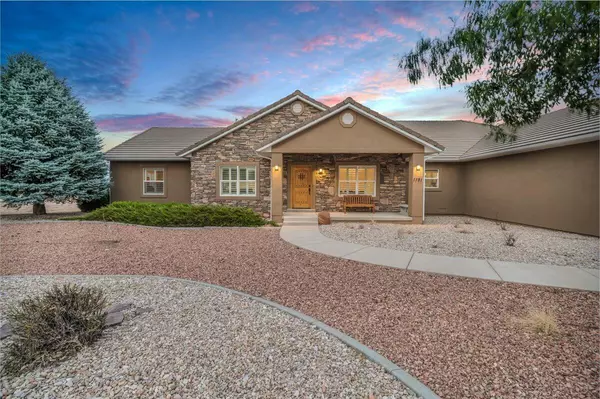Bought with NON BOARD AGENT • NON MLS OFFICE
$1,595,000
$1,595,000
For more information regarding the value of a property, please contact us for a free consultation.
1191 E 800 N New Harmony, UT 84757
6 Beds
4.5 Baths
5,030 SqFt
Key Details
Sold Price $1,595,000
Property Type Single Family Home
Sub Type Single Family
Listing Status Sold
Purchase Type For Sale
Square Footage 5,030 sqft
Price per Sqft $317
Subdivision North Valley Ranches
MLS Listing ID 24-252657
Sold Date 09/05/24
Bedrooms 6
Construction Status Built & Standing
HOA Y/N Yes
Rental Info Rentable, Restrictions May Apply
Year Built 2003
Annual Tax Amount $7,846
Tax Year 2023
Lot Size 24.040 Acres
Acres 24.04
Property Description
Located on over 24 acres with 360-degree mountain views, this stunning property in North Valley Ranches is the perfect home for both livestock and a peaceful retreat. Each parcel in North Valley Ranches spans at least 20 acres, securing space and privacy. Inside the 5,420 sq/ft remodeled home, you'll find a thoughtfully designed split floor plan with master suites on each side, total of 6 beds/4.50 bath, plus an office, ensuring space for everyone. Homes main level features plantation shutters, and elegant hardwood flooring, while the daylight basement is finished with luxury vinyl plank (LVP) flooring. The well-appointed kitchen boasts granite countertops, an island /snack bar, and stainless-steel appliances. The office and living rooms are
Location
State UT
County Washington
Area Outside Area
Zoning Residential
Rooms
Basement Partial Basement, Basement
Primary Bedroom Level 1st Floor
Dining Room Yes
Level 1 3243 Sqft
Separate Den/Office Yes
Interior
Heating Natural Gas
Cooling Central Air
Fireplaces Number 2
Exterior
Exterior Feature Rock, Stucco
Parking Features Attached, RV Parking, Garage Door Opener
Garage Spaces 3.0
Garage Description Attached
Utilities Available Culinary, Other, Rocky Mountain, Septic Tank, Natural Gas, Electricity
Roof Type Tile
Private Pool No
Building
Lot Description Cul-De-Sac, View, Mountain, Terrain, Flat, Paved Road
Story 1.0
Foundation Partial Basement, Basement
Water Culinary, Shares Owned
Main Level SqFt 3243
Construction Status Built & Standing
Schools
Elementary Schools Out Of Area
Middle Schools Out Of Area
High Schools Out Of Area
Others
Tax ID 3017-E-NS
Ownership EQUITY TRUST CO CUST FBO STOCKTON STEVE, STOCKTON JANET IRA
Acceptable Financing Cash, Conventional
Listing Terms Cash, Conventional
Special Listing Condition ERS
Read Less
Want to know what your home might be worth? Contact us for a FREE valuation!

Our team is ready to help you sell your home for the highest possible price ASAP

GET MORE INFORMATION





