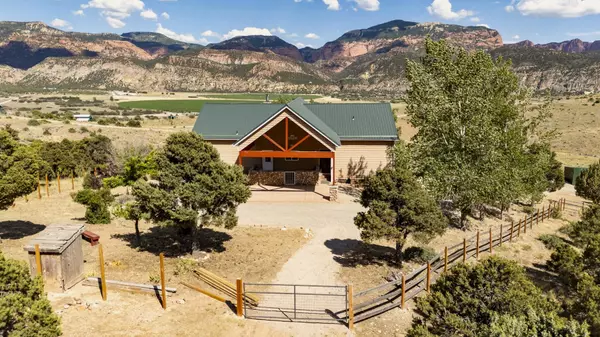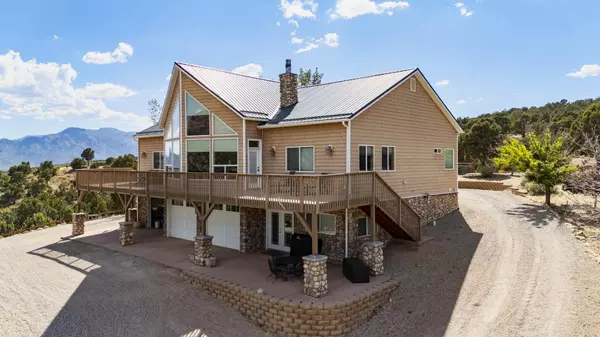Bought with MELISSA L BEAN • ENGEL & VOLKERS ST GEORGE
$1,399,000
$1,399,000
For more information regarding the value of a property, please contact us for a free consultation.
1264 S Taylor Mtn RD Kanarraville, UT 84742
6 Beds
5 Baths
4,442 SqFt
Key Details
Sold Price $1,399,000
Property Type Single Family Home
Sub Type Single Family
Listing Status Sold
Purchase Type For Sale
Square Footage 4,442 sqft
Price per Sqft $314
MLS Listing ID 24-252197
Sold Date 09/27/24
Bedrooms 6
Construction Status Built & Standing
HOA Y/N Yes
Rental Info Rentable, Restrictions May Apply
Year Built 2007
Annual Tax Amount $3,353
Tax Year 2022
Lot Size 20.000 Acres
Acres 20.0
Property Sub-Type Single Family
Property Description
Come experience all that living on 20 acres in beautiful Kanarraville has to offer! Start your day with breakfast on the walk-out deck and watch the sun come up over the gorgeous mountains of Zion. Sit and enjoy those same views from the Master Bedroom, Living Room, & second bedroom with a built in Murphy bed for guests. Downstairs you have multiple bedrooms/crafts rooms, another bathroom, lots of storage, theater room, and an air-conditioned garage. Garages in the main house fit two vehicles and one atv/shop garage also. With a two-car parking carport up by the front door, you have easy access to the upper/main level. The kitchen has a stainless-steel commercial style side by side fridge/freezer combo, more stainless-steel appliances, rough edged granite, wine rack, and hidden butler's
Location
State UT
County Iron
Area Outside Area
Zoning Residential
Rooms
Basement Walkout, Basement
Primary Bedroom Level 1st Floor
Dining Room No
Level 1 2280 Sqft
Interior
Heating Electric, Wood Heat, Propane, Heat Pump
Cooling Central Air, AC / Heat Pump
Fireplaces Number 1
Exterior
Exterior Feature Rock, Vinyl Siding
Parking Features Extra Depth, RV Parking, Garage Door Opener, Heated, Extra Width, Detached, Attached
Garage Spaces 7.0
Carport Spaces 2
Garage Description Both
Utilities Available Culinary, Well, Rocky Mountain, Septic Tank, Propane, Electricity
Roof Type Metal
Private Pool No
Building
Lot Description Terrain, Flat, Wooded, View, Valley, View, Mountain, Unpaved Road, Terrain, Hilly, Terrain, Grad Slope
Story 2.0
Foundation Walkout, Basement
Water Culinary, Rights, Owned, Well
Main Level SqFt 2280
Construction Status Built & Standing
Schools
Elementary Schools Out Of Area
Middle Schools Out Of Area
High Schools Out Of Area
Others
Tax ID E-0395-0017-0000
Ownership Rick Hughes & Krista Minton-Hughes
Acceptable Financing Cash, Conventional
Listing Terms Cash, Conventional
Special Listing Condition ERS
Read Less
Want to know what your home might be worth? Contact us for a FREE valuation!

Our team is ready to help you sell your home for the highest possible price ASAP
GET MORE INFORMATION





