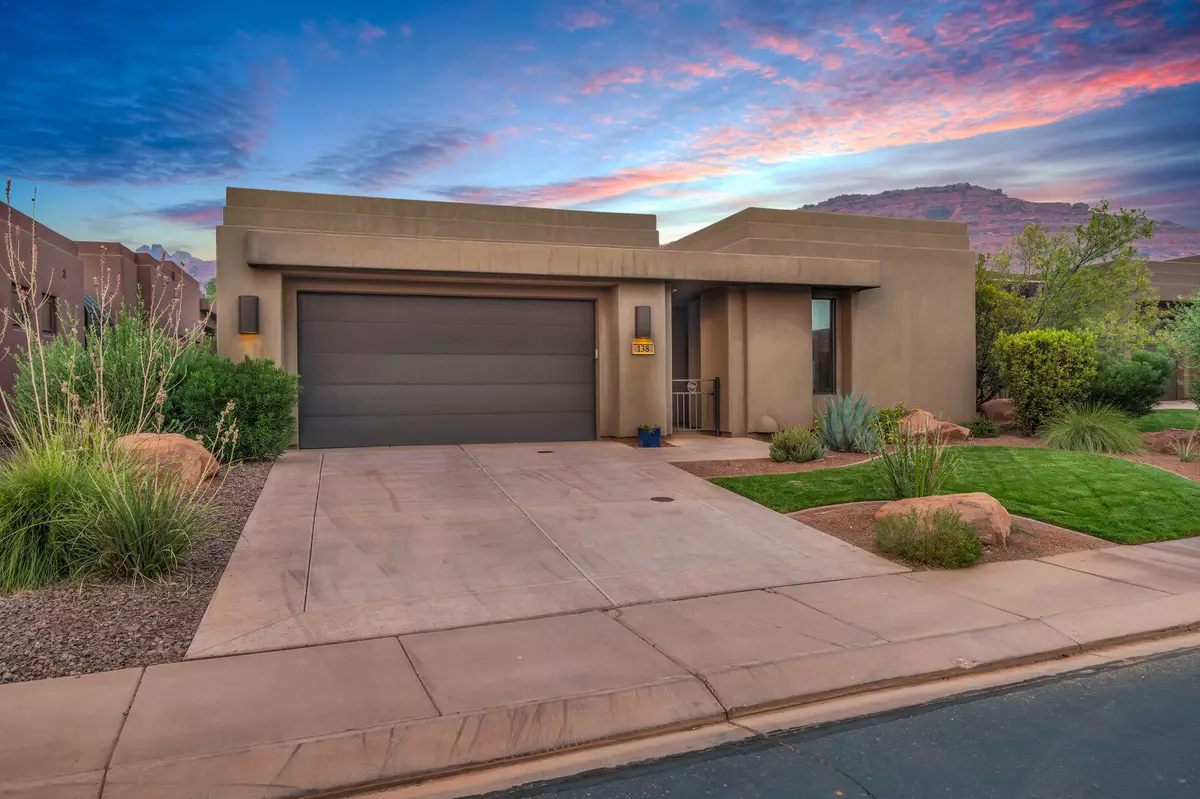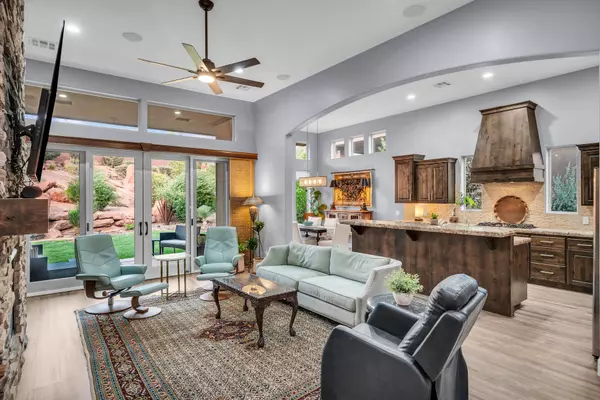Bought with JOSEPH R ALLEN • REALTY ABSOLUTE
$885,000
$885,000
For more information regarding the value of a property, please contact us for a free consultation.
2139 W Cougar Rock CIR #138 St George, UT 84770
5 Beds
4 Baths
2,449 SqFt
Key Details
Sold Price $885,000
Property Type Single Family Home
Sub Type Single Family
Listing Status Sold
Purchase Type For Sale
Square Footage 2,449 sqft
Price per Sqft $361
Subdivision Kachina Springs East
MLS Listing ID 24-254482
Sold Date 10/02/24
Bedrooms 5
Construction Status Built & Standing
HOA Fees $342/mo
HOA Y/N Yes
Rental Info Rentable, Restrictions May Apply
Year Built 2012
Annual Tax Amount $3,245
Tax Year 2023
Lot Size 3,484 Sqft
Acres 0.08
Property Description
Welcome to 2139 W Cougar Rock Circle #138, a stunning residence in the prestigious Kachina Springs East development.This elegant home, built in 2012, boasts 2,449 square feet of meticulously designed living space. Featuring five spacious bedrooms and four bathrooms, it offers ample room for comfort and privacy.Situated on a 0.08-acre lot, this property includes a two-car garage and showcases breathtaking views of brilliant red rock from the fantastic back yard.The residence is nestled within the luxury, gated Entrada at Snow Canyon golf course community, providing exclusive access to exceptional amenities and an active lifestyle.Located just minutes from premier restaurants and shopping, this beautiful property combines convenience with serenity, making it a perfect ...
Location
State UT
County Washington
Area Greater St. George
Zoning Residential
Rooms
Basement Slab on Grade
Primary Bedroom Level 1st Floor
Dining Room No
Level 1 2449 Sqft
Interior
Heating Natural Gas
Cooling Central Air
Fireplaces Number 3
Exterior
Exterior Feature Rock, Stucco
Parking Features Attached
Garage Spaces 2.0
Garage Description Attached
Utilities Available Culinary, City, Sewer, Natural Gas, Electricity
Roof Type Flat
Private Pool No
Building
Lot Description Curbs & Gutters, View, Mountain, Terrain, Flat, Paved Road
Story 1.0
Foundation Slab on Grade
Water Culinary
Main Level SqFt 2449
Construction Status Built & Standing
Schools
Elementary Schools Red Mountain Elementary
Middle Schools Snow Canyon Middle
High Schools Snow Canyon High
Others
HOA Fee Include Clubhouse,Private Road,Fitness Center,Hot Tub,Outdoor Pool,Indoor Pool,Common Area Maintenance,Pickleball Court,Yard - Full Maintenance,See Remarks,Tennis Courts,Gated
Tax ID SG-KSE-3-138
Ownership Jerelynn McArthur TR
Acceptable Financing Cash, Conventional
Listing Terms Cash, Conventional
Special Listing Condition ERS
Read Less
Want to know what your home might be worth? Contact us for a FREE valuation!

Our team is ready to help you sell your home for the highest possible price ASAP
GET MORE INFORMATION





