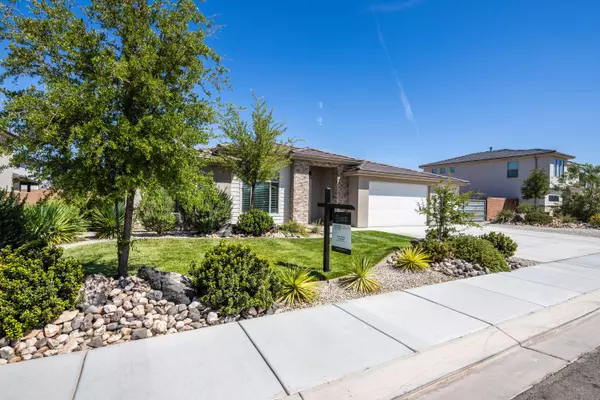Bought with SHAWNA SWENSON • Stratum Real Estate Group So Branch
$635,000
$635,000
For more information regarding the value of a property, please contact us for a free consultation.
1669 Honeycomb DR St George, UT 84790
4 Beds
2.5 Baths
2,477 SqFt
Key Details
Sold Price $635,000
Property Type Single Family Home
Sub Type Single Family
Listing Status Sold
Purchase Type For Sale
Square Footage 2,477 sqft
Price per Sqft $256
Subdivision Sage Canyon
MLS Listing ID 24-253453
Sold Date 10/07/24
Bedrooms 4
Construction Status Built & Standing
HOA Y/N Yes
Rental Info Rentable, Restrictions May Apply
Year Built 2020
Annual Tax Amount $2,046
Tax Year 2023
Lot Size 10,454 Sqft
Acres 0.24
Property Description
Better than new 4 Bedroom + office, 3 bath ''Napa Modern'' Salisbury Homes floor plan with added rooms. Enjoy living in Sage Canyon close to hiking and biking trails and the new restaurants just announced. This home has To-Die-For upgrades including: Iron door w/ brushed glass, quartz countertops, ''Grand Kitchen'' w/walk-in pantry room w/fridge, over-sized quartz island, wall oven & gas range, lg dining space. Plush primary suite w/grand primary bath with His n' Her's vanities, linen closet, walk-in closet, garden tub, euro shower w/2 heads, & private loo. 3-car garage is extra wide & deep, 8' doors & LED lights. Exterior spaces includes large patio w/ 12 x 24 Pergola w/ tin roof, pavers, 25' x 70' RV Parking with metal gate. Buyers & agents to verify all.
Location
State UT
County Washington
Area Greater St. George
Zoning Residential
Rooms
Basement None
Primary Bedroom Level 1st Floor
Dining Room No
Level 1 2477 Sqft
Separate Den/Office Yes
Interior
Heating Natural Gas
Cooling Central Air
Exterior
Exterior Feature Masonite, Stucco, Rock
Parking Features Extra Depth, RV Parking, Garage Door Opener, Extra Width, Attached
Garage Spaces 3.0
Garage Description Attached
Utilities Available Culinary, City, Sewer, Natural Gas, Electricity
Roof Type Tile
Private Pool No
Building
Lot Description Sidewalk, View, Valley, Terrain, Flat, Paved Road, Curbs & Gutters
Story 1.0
Foundation None
Main Level SqFt 2477
Construction Status Built & Standing
Schools
Elementary Schools Desert Canyons Elementary
Middle Schools Desert Hills Middle
High Schools Desert Hills High
Others
Tax ID SG-SECN-4-84
Ownership Capital Relocation Services, LLC
Acceptable Financing Cash, VA, FHA, Conventional
Listing Terms Cash, VA, FHA, Conventional
Special Listing Condition ERS
Read Less
Want to know what your home might be worth? Contact us for a FREE valuation!

Our team is ready to help you sell your home for the highest possible price ASAP

GET MORE INFORMATION





