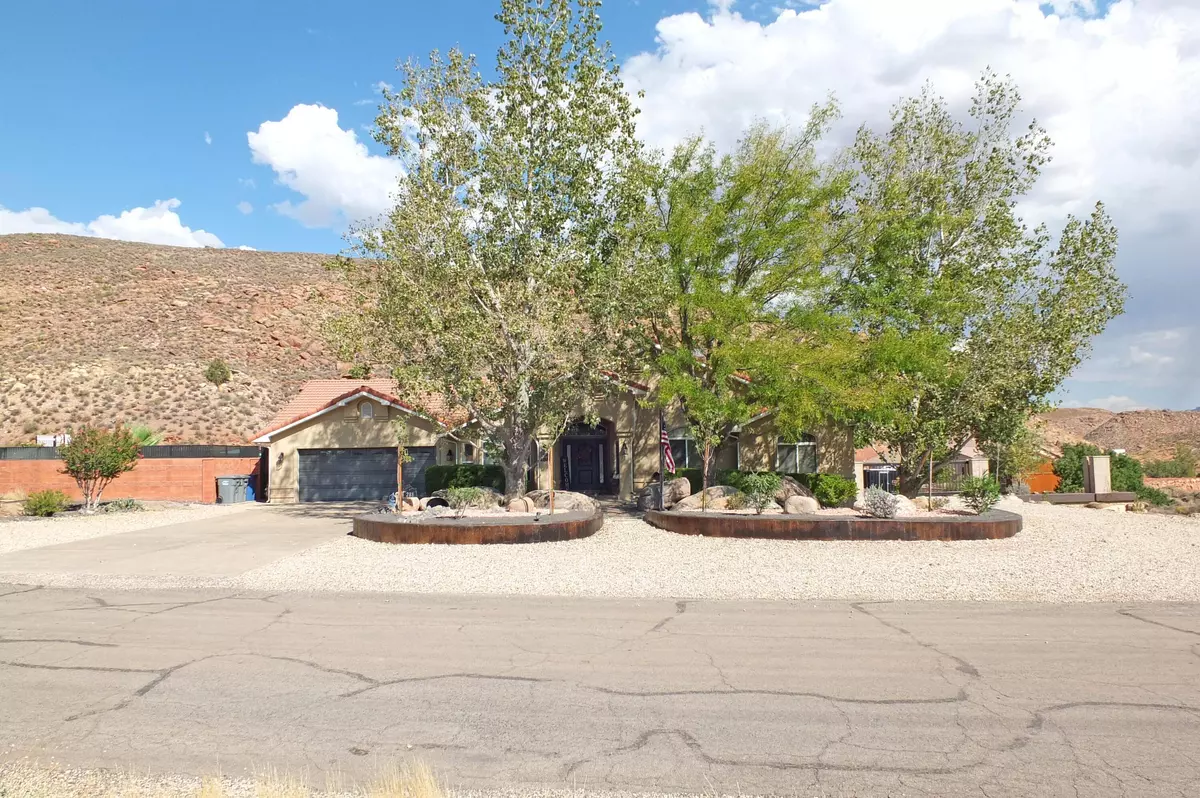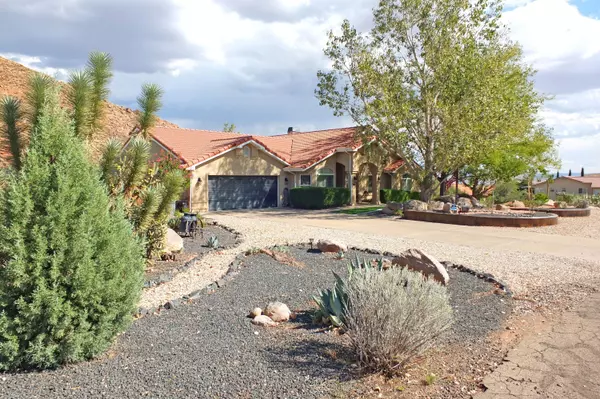Bought with Brookelan Bulloch • EXP REALTY LLC (So Utah)
$725,000
$725,000
For more information regarding the value of a property, please contact us for a free consultation.
Address not disclosed Leeds, UT 84746
4 Beds
2.5 Baths
2,412 SqFt
Key Details
Sold Price $725,000
Property Type Single Family Home
Sub Type Single Family
Listing Status Sold
Purchase Type For Sale
Square Footage 2,412 sqft
Price per Sqft $300
Subdivision Silver Meadow Estates
MLS Listing ID 24-254165
Sold Date 10/11/24
Bedrooms 4
Construction Status Built & Standing
HOA Y/N Yes
Rental Info Rentable, Restrictions May Apply
Year Built 1994
Annual Tax Amount $2,302
Tax Year 2023
Lot Size 1.070 Acres
Acres 1.07
Property Description
Welcome to your dream home! This beautifully maintained, move-in-ready single-family residence offers the perfect blend of comfort and convenience on one level. With incredible curb appeal, the home features permanent Christmas lights and newly installed eco-friendly landscaping, ensuring a low-maintenance lifestyle. Inside, you'll find four spacious bedrooms and 2.5 baths, along with two inviting living rooms, featuring brand-new carpet and a cozy fireplace to warm up during those cool evenings. The large kitchen is a chef's delight, boasting granite countertops and a layout perfect for engaging with guests while preparing meals. Step outside to the expansive back patio, where you can enjoy the privacy of your own outdoor oasis. It's the perfect spot to watch evening hummingbirds
Location
State UT
County Washington
Area Northeast Wn
Zoning Residential
Rooms
Basement Stem Wall
Primary Bedroom Level 1st Floor
Dining Room No
Level 1 2412 Sqft
Interior
Heating Natural Gas
Cooling Central Air
Fireplaces Number 1
Exterior
Exterior Feature Stucco
Parking Features Attached, RV Parking, Garage Door Opener
Garage Spaces 2.0
Garage Description Attached
Pool In-Ground, Outdoor Pool, Hot Tub, Heated, Fiberglass/Vinyl, Fenced
Utilities Available Culinary, City, Sewer, Septic Tank, Natural Gas, Electricity
Roof Type Tile
Private Pool No
Building
Lot Description Paved Road, View, Valley, View, Mountain, Terrain, Grad Slope
Story 1.0
Foundation Stem Wall
Main Level SqFt 2412
Construction Status Built & Standing
Schools
Elementary Schools Coral Canyon Elementary
Middle Schools Desert Hills Middle
High Schools Desert Hills High
Others
Tax ID 0355019
Ownership Kurt & Terry J Allen
Acceptable Financing Cash, VA, Conventional
Listing Terms Cash, VA, Conventional
Special Listing Condition ERS
Read Less
Want to know what your home might be worth? Contact us for a FREE valuation!

Our team is ready to help you sell your home for the highest possible price ASAP

GET MORE INFORMATION





