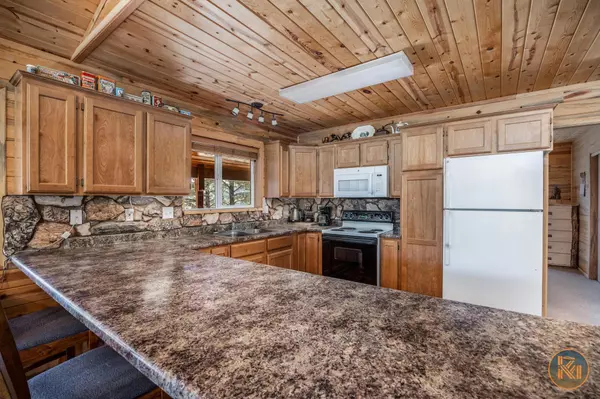Bought with NON BOARD AGENT • NON MLS OFFICE
$489,000
$489,000
For more information regarding the value of a property, please contact us for a free consultation.
2490 E Swains View Trail Duck Creek, UT 84762
3 Beds
2 Baths
2,240 SqFt
Key Details
Sold Price $489,000
Property Type Single Family Home
Sub Type Single Family
Listing Status Sold
Purchase Type For Sale
Square Footage 2,240 sqft
Price per Sqft $218
MLS Listing ID 24-254308
Sold Date 10/16/24
Bedrooms 3
Construction Status Built & Standing
HOA Fees $17/mo
HOA Y/N Yes
Rental Info Rentable, Restrictions May Apply
Year Built 1999
Tax Year 24
Lot Size 0.460 Acres
Acres 0.46
Property Description
Well-built and well-maintained Swain's creek cabin; perched above the road with generous, covered, decks for outdoor living and wildlife viewing. It has all year access and is suitable for all year use. A wonderful base for hiking, biking, hunting, snowmobiling etc. with trails and forestry access nearby. It has a large shed to accommodate atvs, bikes, snowmobiles etc. The cabin has two separate self-contained living areas for extra family/friends. It has an exterior lift as well as a generator. Swains' creek has year-round access, power, water and phone, a stocked fishing pond and Pavillion, a fire/ ambulance station and an airstrip. Duck creek's amenities are just 7 miles away.
Location
State UT
County Other
Area Outside Area
Zoning Residential
Rooms
Basement Full Basement, Basement, Walkout
Primary Bedroom Level 1st Floor
Dining Room No
Level 1 1120 Sqft
Interior
Heating Baseboard, Wood Heat, Propane, Electric
Cooling None
Exterior
Exterior Feature Block, Wood Siding
Parking Features Detached
Garage Spaces 1.0
Garage Description Detached
Utilities Available Culinary, City, Septic Tank, Propane, Electricity
Roof Type Metal
Private Pool No
Building
Lot Description View, Mountain, View, Valley
Story 2.0
Foundation Full Basement, Basement, Walkout
Main Level SqFt 1120
Construction Status Built & Standing
Schools
Elementary Schools Out Of Area
Middle Schools Out Of Area
High Schools Out Of Area
Others
HOA Fee Include Common Area Maintenance
Tax ID 64-310
Ownership Allis-van Rossum
Special Listing Condition ERS
Read Less
Want to know what your home might be worth? Contact us for a FREE valuation!

Our team is ready to help you sell your home for the highest possible price ASAP

GET MORE INFORMATION





