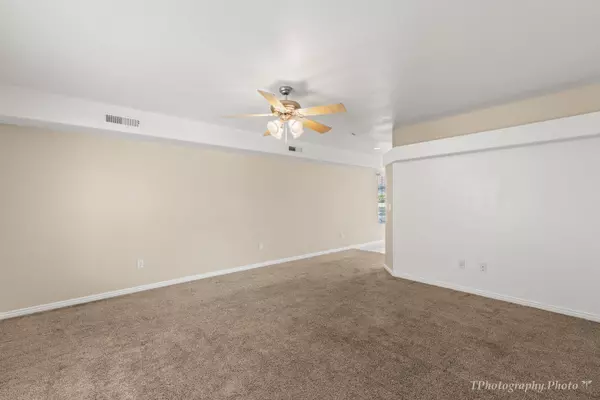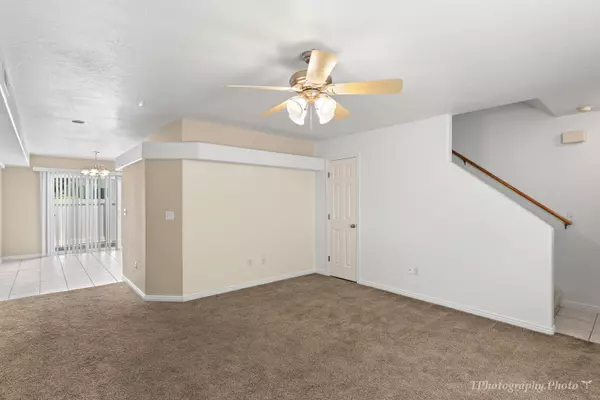Bought with RaNae Fabrizio • FATHOM REALTY SG
$305,000
$305,000
For more information regarding the value of a property, please contact us for a free consultation.
1735 W 540 N #1701 St George, UT 84770
3 Beds
2.5 Baths
1,365 SqFt
Key Details
Sold Price $305,000
Property Type Townhouse
Sub Type Townhouse
Listing Status Sold
Purchase Type For Sale
Square Footage 1,365 sqft
Price per Sqft $223
Subdivision Lexington Hills Townhomes
MLS Listing ID 24-252739
Sold Date 10/17/24
Bedrooms 3
Construction Status Built & Standing
HOA Fees $145/mo
HOA Y/N Yes
Rental Info Rentable, Restrictions May Apply
Year Built 2002
Annual Tax Amount $1,050
Tax Year 2023
Lot Size 871 Sqft
Acres 0.02
Property Description
Lexington Hills, if you know you know...Rarely available END UNIT in the Lexington Hills Townhomes community. 1701 is perfect for your starter home or investment opportunity.Light and bright, 1701 lives large. Downstairs the seamless living, dining, kitchen floorplan also manages to discreetly incorporate a pantry, half bath and full laundry area. Upstairs, the spacious primary with en-suite and walk-in closet will impress.Setting LH apart is its low HOA fees, amazing location: shopping, dining, and entertainment schools, bike trails, golf courses... it is in the middle of it all. Oh, and the pool ... of course.
Location
State UT
County Washington
Area Greater St. George
Zoning Multi-Family,Residential,PUD
Rooms
Basement Slab on Grade
Primary Bedroom Level 2nd Floor
Dining Room No
Level 1 663 Sqft
Separate Den/Office No
Interior
Heating Heat Pump
Cooling AC / Heat Pump
Exterior
Exterior Feature Vinyl Siding
Parking Features Detached
Carport Spaces 1
Garage Description None
Utilities Available Culinary, City, Sewer, Electricity
Roof Type Asphalt
Private Pool No
Building
Lot Description Sidewalk, Terrain, Grad Slope, Paved Road, Curbs & Gutters
Story 2.0
Foundation Slab on Grade
Water Culinary
Main Level SqFt 663
Construction Status Built & Standing
Schools
Elementary Schools Arrowhead Elementary
Middle Schools Snow Canyon Middle
High Schools Snow Canyon High
Others
HOA Fee Include Exterior Bldg Maint,Private Road,Outdoor Pool,Common Area Maintenance,Yard - Full Maintenance,Water,Sewer,Exterior Bldg Ins,Garbage
Tax ID SG-LXTH-2-1701
Ownership Ariansen Andrew A & Maria O Trs
Acceptable Financing Cash, VA, FHA, Conventional
Listing Terms Cash, VA, FHA, Conventional
Special Listing Condition ERS
Read Less
Want to know what your home might be worth? Contact us for a FREE valuation!

Our team is ready to help you sell your home for the highest possible price ASAP
GET MORE INFORMATION





