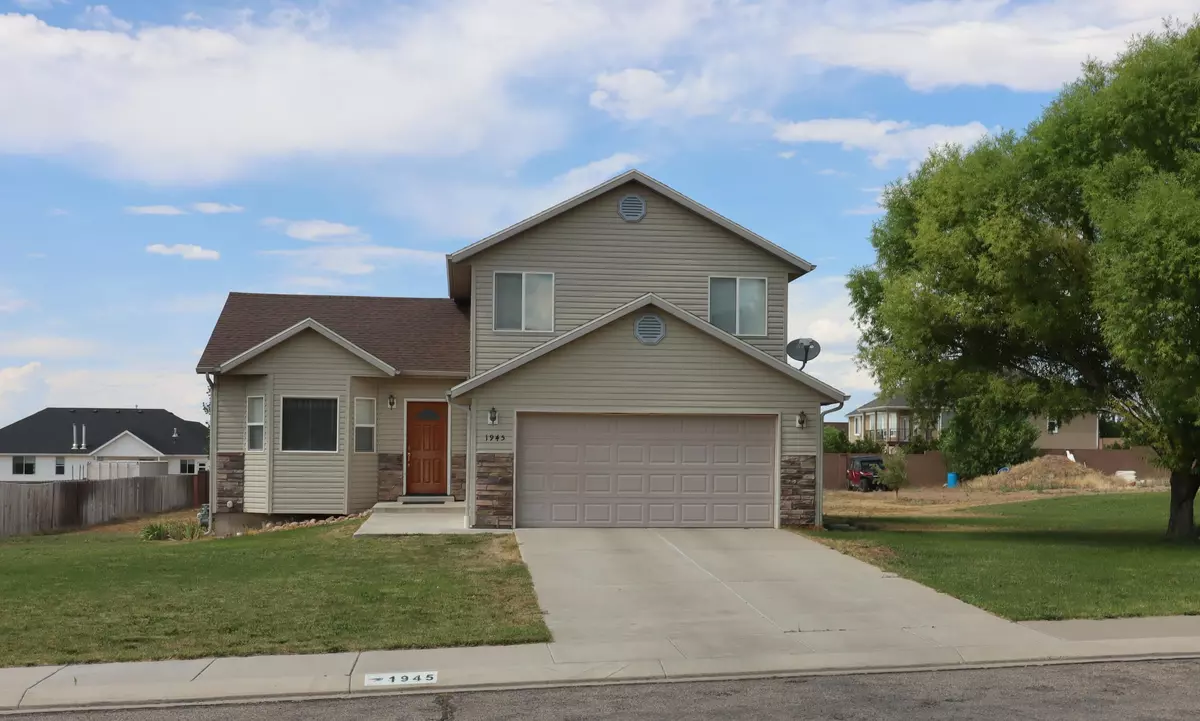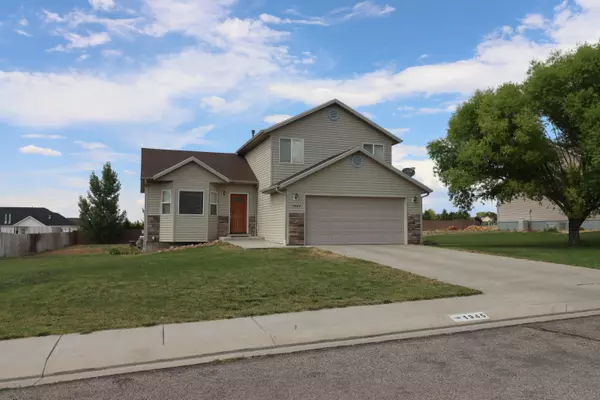Bought with Jennifer Davis • ERA Realty Center
$400,000
$400,000
For more information regarding the value of a property, please contact us for a free consultation.
1945 E Saddleback View DR Enoch, UT 84721
3 Beds
1.5 Baths
1,909 SqFt
Key Details
Sold Price $400,000
Property Type Single Family Home
Sub Type Single Family
Listing Status Sold
Purchase Type For Sale
Square Footage 1,909 sqft
Price per Sqft $209
MLS Listing ID 24-252939
Sold Date 10/30/24
Bedrooms 3
Construction Status Built & Standing
HOA Y/N Yes
Rental Info Rentable, Restrictions May Apply
Year Built 2006
Lot Size 0.460 Acres
Acres 0.46
Property Description
Welcome to your future home nestled in the heart of an established neighborhood, offering the perfect blend of charm and modern convenience. This inviting three-story residence boasts a spacious layout that accommodates comfortable living across its multiple levels. Upon entering, you are greeted by a bright and airy atmosphere thanks to ample natural light streaming through large windows. The main floor features multiple welcoming living areas, ideal for relaxing or entertaining guests. Adjacent is a well-appointed kitchen, complete with appliances and plenty of counter space. Ascend to the upper levels where you will find three generously sized bedrooms, providing privacy and comfort for the whole family. The master bedroom includes serene views of the neighborhood & mountains.
Location
State UT
County Iron
Area Outside Area
Zoning Residential
Rooms
Basement Basement
Primary Bedroom Level 2nd Floor
Dining Room No
Level 1 777 Sqft
Interior
Heating Natural Gas
Cooling Central Air
Exterior
Exterior Feature Vinyl Siding
Parking Features Attached, RV Parking, Garage Door Opener
Garage Spaces 2.0
Garage Description Attached
Utilities Available Culinary, City, Sewer, Electricity
Roof Type Asphalt
Private Pool No
Building
Lot Description Sidewalk, Terrain, Flat, Paved Road, Curbs & Gutters
Story 2.0
Foundation Basement
Main Level SqFt 777
Construction Status Built & Standing
Schools
Elementary Schools Out Of Area
Middle Schools Out Of Area
High Schools Out Of Area
Others
Tax ID A-0941-0021-0000
Ownership David Benkert Sr & Mary Barbara Benkert
Acceptable Financing Cash, VA, FHA, Conventional
Listing Terms Cash, VA, FHA, Conventional
Special Listing Condition ERS
Read Less
Want to know what your home might be worth? Contact us for a FREE valuation!

Our team is ready to help you sell your home for the highest possible price ASAP

GET MORE INFORMATION





