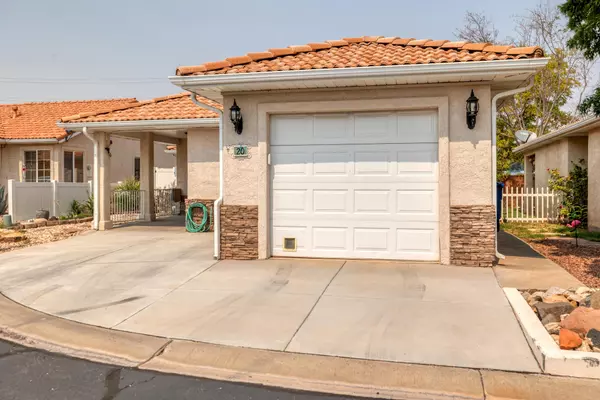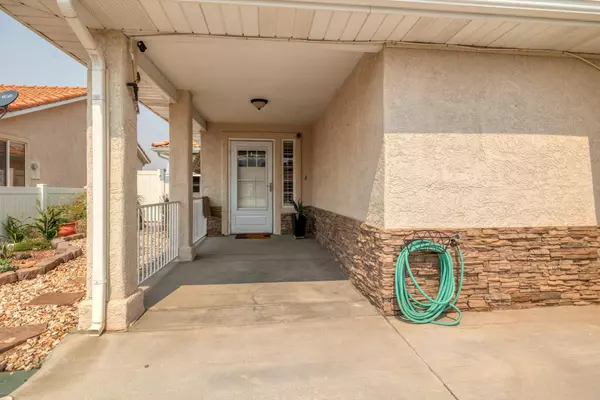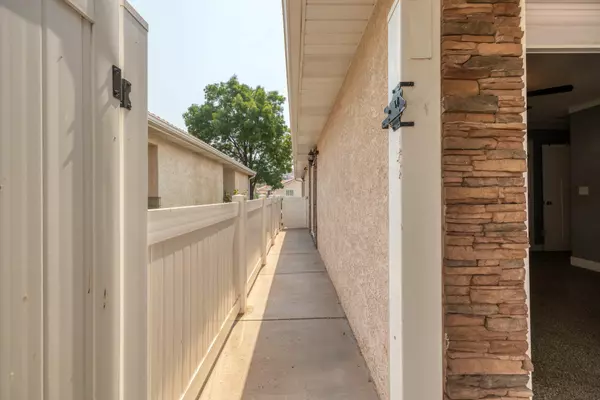Bought with Ryan D Dastrup • NRE
$289,000
$289,000
For more information regarding the value of a property, please contact us for a free consultation.
1360 E Telegraph ST #20 Washington, UT 84780
2 Beds
2 Baths
888 SqFt
Key Details
Sold Price $289,000
Property Type Single Family Home
Sub Type Single Family
Listing Status Sold
Purchase Type For Sale
Square Footage 888 sqft
Price per Sqft $325
Subdivision Ridgepointe
MLS Listing ID 24-254435
Sold Date 11/05/24
Bedrooms 2
Construction Status Built & Standing
HOA Fees $91/mo
HOA Y/N Yes
Rental Info Not Rentable
Year Built 1994
Annual Tax Amount $1,110
Lot Size 3,484 Sqft
Acres 0.08
Property Description
Charming Oasis in RidgePointe 55+ Community Welcome to your serene sanctuary nestled in the highly sought-after RidgePointe 55+ community! This stunning 2-bedroom, 2-bath home is more than just a place to live; Step inside to discover an inviting atmosphere with newer features throughout the living spaces, complemented by new carpeting in the bedrooms for ultimate comfort. The abundance of natural light creates an uplifting environment, perfect for relaxation or entertaining friends and family.The heart of this home is the beautifully appointed kitchen, featuring elegant Corian countertops that are both stylish and functional. Located in a vibrant area you'll enjoy a wealth of shopping, dining, and recreational options just moments Engage in community activities. Schedule a tour today
Location
State UT
County Washington
Area Greater St. George
Zoning Residential
Rooms
Basement None
Primary Bedroom Level 1st Floor
Dining Room No
Level 1 888 Sqft
Separate Den/Office No
Interior
Heating Natural Gas
Cooling Central Air
Exterior
Exterior Feature Stucco
Parking Features Attached
Garage Spaces 1.0
Carport Spaces 332
Garage Description Attached
Pool Outdoor Pool
Utilities Available Culinary, City
Roof Type Tile
Private Pool No
Building
Lot Description Curbs & Gutters
Story 1.0
Foundation None
Water Culinary
Main Level SqFt 888
Construction Status Built & Standing
Schools
Elementary Schools Coral Canyon Elementary
Middle Schools Pine View Middle
High Schools Pine View High
Others
HOA Fee Include Cable,Yard - Full Maintenance,Playground,Clubhouse
Tax ID W-RE-1-20
Ownership Lori Hewlett
Acceptable Financing Cash, VA, FHA
Listing Terms Cash, VA, FHA
Special Listing Condition ERS
Read Less
Want to know what your home might be worth? Contact us for a FREE valuation!

Our team is ready to help you sell your home for the highest possible price ASAP

GET MORE INFORMATION





