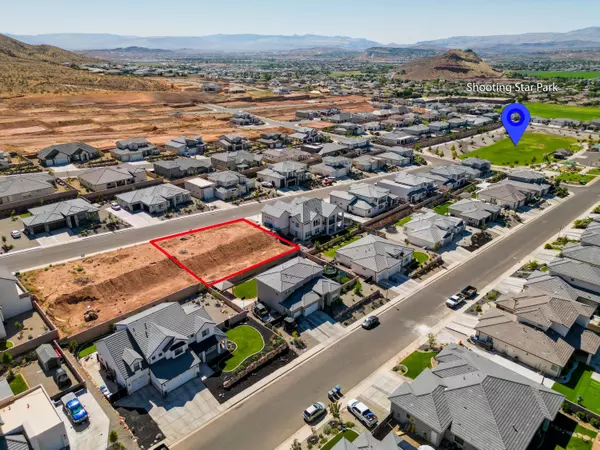Bought with NON BOARD AGENT • NON MLS OFFICE
$979,000
$979,000
For more information regarding the value of a property, please contact us for a free consultation.
1491 E Centaurus Way Washington, UT 84780
5 Beds
3 Baths
3,775 SqFt
Key Details
Sold Price $979,000
Property Type Single Family Home
Sub Type Single Family
Listing Status Sold
Purchase Type For Sale
Square Footage 3,775 sqft
Price per Sqft $259
Subdivision Shooting Star
MLS Listing ID 23-245022
Sold Date 11/07/24
Bedrooms 5
Construction Status To Be Built
HOA Fees $12/qua
HOA Y/N Yes
Rental Info Rentable, Restrictions May Apply
Year Built 2024
Annual Tax Amount $1,361
Tax Year 23
Lot Size 10,018 Sqft
Acres 0.23
Property Description
This is a custom home that has not been started yet. List price is for 2200 ft single level with an unfinished basement, builder can finish basement if buyers would like that included. Buyers able to pick finishes and make it more custom or use our plans and selections as is. Great home offering incredible views, upstairs privacy, open living concept and a huge family room in the basement for entertaining. Block walls installed. City park is located just a few hundred feet down the road, soccer, pickle ball, basketball and play ground just minutes away. Easy builder to work with that does quality work and has a great reputation. Call to discuss buyer options to save money on interest rate. Great home with beautiful upgrades and finishes. Call for more info about discounted rate
Location
State UT
County Washington
Area Greater St. George
Zoning Residential
Rooms
Basement Basement Entrance, Walkout, Full Basement
Primary Bedroom Level 1st Floor
Dining Room No
Level 1 2225 Sqft
Separate Den/Office Yes
Interior
Heating Natural Gas
Cooling Central Air
Exterior
Exterior Feature Masonite, Stucco, Rock
Parking Features Extra Depth, RV Parking, Attached
Garage Spaces 3.0
Garage Description Attached
Pool See Remarks
Utilities Available Culinary, City, Dixie Power, Sewer, Natural Gas
Roof Type Tile
Accessibility Central Living Area
Private Pool No
Building
Lot Description Sidewalk, City View, View, Valley, View, Mountain, Paved Road, Curbs & Gutters
Story 2.0
Foundation Basement Entrance, Walkout, Full Basement
Water Culinary
Main Level SqFt 2225
Construction Status To Be Built
Schools
Elementary Schools Horizon Elementary
Middle Schools Crimson Cliffs Middle
High Schools Crimson Cliffs High
Others
HOA Fee Include See Remarks
Tax ID W-SHOT-2-86
Ownership Platinum Homes LLC
Acceptable Financing Cash, 1031 Exchange, Submit Any Offer, Seller Subordination, Seller Financing, FHA, Conventional
Listing Terms Cash, 1031 Exchange, Submit Any Offer, Seller Subordination, Seller Financing, FHA, Conventional
Special Listing Condition ERS
Read Less
Want to know what your home might be worth? Contact us for a FREE valuation!

Our team is ready to help you sell your home for the highest possible price ASAP
GET MORE INFORMATION





