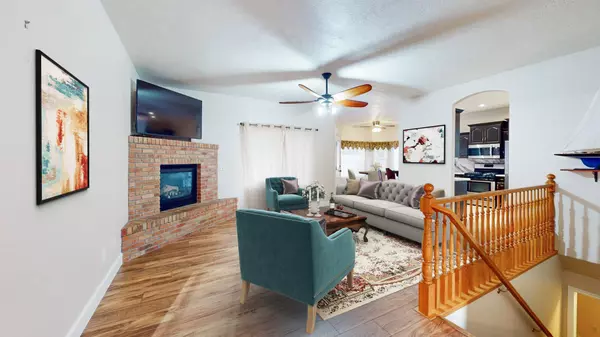Bought with JARED B BOWLER • MARKETPRO REAL ESTATE PLLC
$599,900
$599,900
For more information regarding the value of a property, please contact us for a free consultation.
1123 S Shinob Kibe DR Washington, UT 84780
5 Beds
3 Baths
3,396 SqFt
Key Details
Sold Price $599,900
Property Type Single Family Home
Sub Type Single Family
Listing Status Sold
Purchase Type For Sale
Square Footage 3,396 sqft
Price per Sqft $176
Subdivision Indian Springs
MLS Listing ID 24-253586
Sold Date 11/18/24
Bedrooms 5
Construction Status Built & Standing
HOA Y/N Yes
Rental Info Rentable, Restrictions May Apply
Year Built 2001
Annual Tax Amount $2,232
Tax Year 2023
Lot Size 7,840 Sqft
Acres 0.18
Property Description
Welcome to your new haven in the sought-after Washington Fields area! This stunning family home offers the perfect blend of tranquility and convenience, peaceful neighborhood and close to everything you need. Enjoy the great outdoors with nearby trails, parks, pickleball courts, soccer fields, fishing spots, and endless opportunities for hiking and biking.Step inside this immaculate, move-in-ready featuring a swimming pool & lush backyard. The walkout basement offers endless possibilities, with a potential basement apartment complete with a separate kitchen, laundry, and private entrance - ideal for guests or possible rental.Convenient to shopping, top-rated schools, and medical community. Don't miss the chance to make this dream home yours!
Location
State UT
County Washington
Area Greater St. George
Zoning Residential
Rooms
Basement Basement Entrance, Walkout, Full Basement
Primary Bedroom Level 1st Floor
Dining Room Yes
Level 1 1707 Sqft
Separate Den/Office Yes
Interior
Heating Heat Pump
Cooling AC / Heat Pump
Fireplaces Number 1
Exterior
Exterior Feature Rock, Stucco
Parking Features Attached, Garage Door Opener
Garage Spaces 2.0
Garage Description Attached
Pool In-Ground, Outdoor Pool, Heated, Fiberglass/Vinyl, Fenced
Utilities Available Culinary, City, Dixie Power, Sewer, Natural Gas, Electricity
Roof Type Tile
Private Pool No
Building
Lot Description Sidewalk, View, Mountain, Terrain, Flat, Secluded Yard, Paved Road, Curbs & Gutters
Story 2.0
Foundation Basement Entrance, Walkout, Full Basement
Water Culinary
Main Level SqFt 1707
Construction Status Built & Standing
Schools
Elementary Schools Horizon Elementary
Middle Schools Crimson Cliffs Middle
High Schools Crimson Cliffs High
Others
HOA Fee Include See Remarks
Tax ID W-ISPS-1-59
Ownership Bruce McPhie & Nancy McPhie
Acceptable Financing Cash, VA, Submit Any Offer, FHA, Conventional
Listing Terms Cash, VA, Submit Any Offer, FHA, Conventional
Special Listing Condition ERS
Read Less
Want to know what your home might be worth? Contact us for a FREE valuation!

Our team is ready to help you sell your home for the highest possible price ASAP
GET MORE INFORMATION





