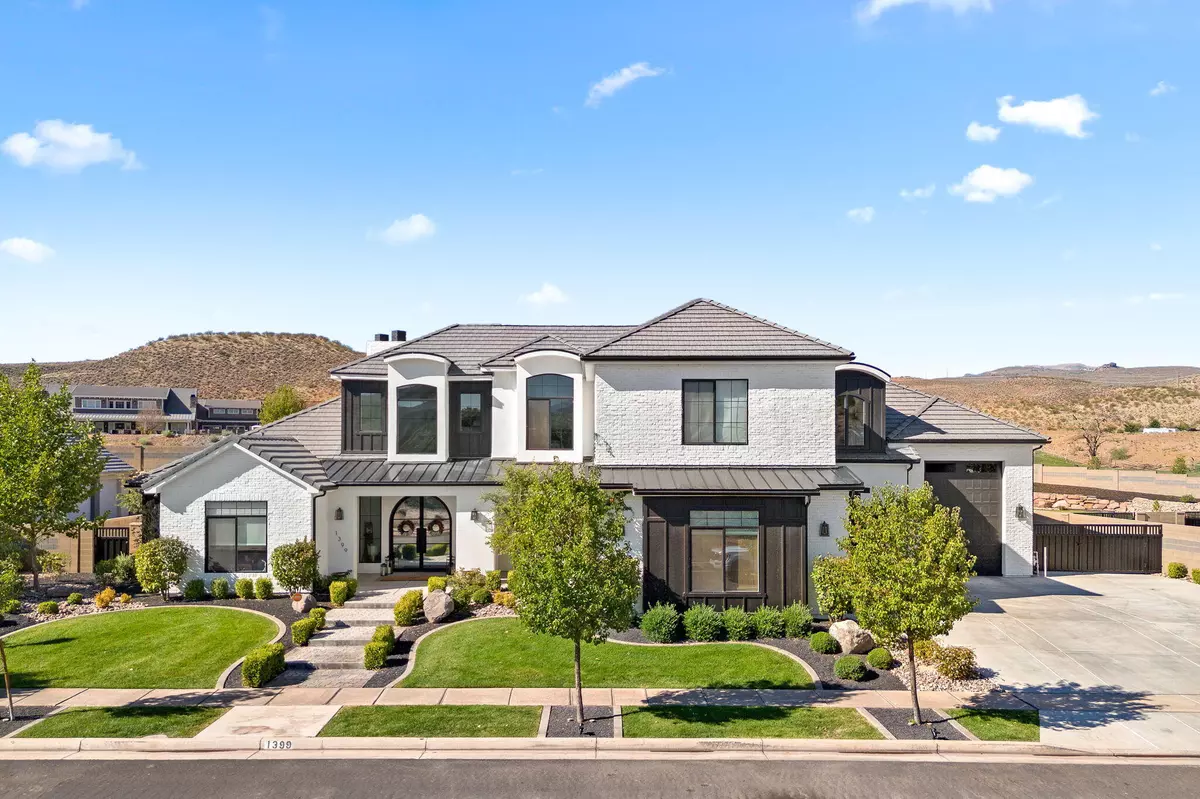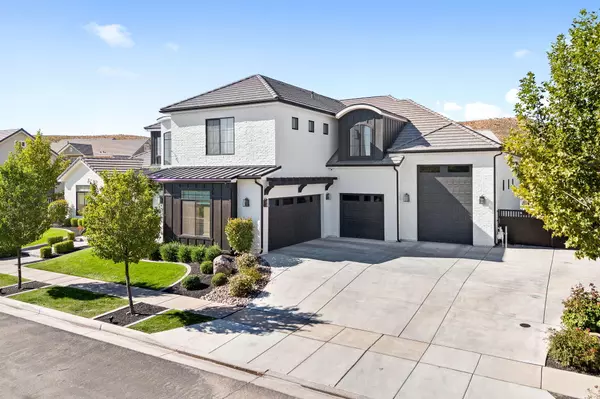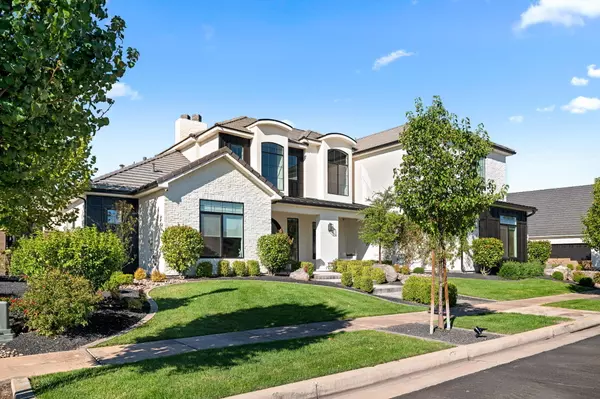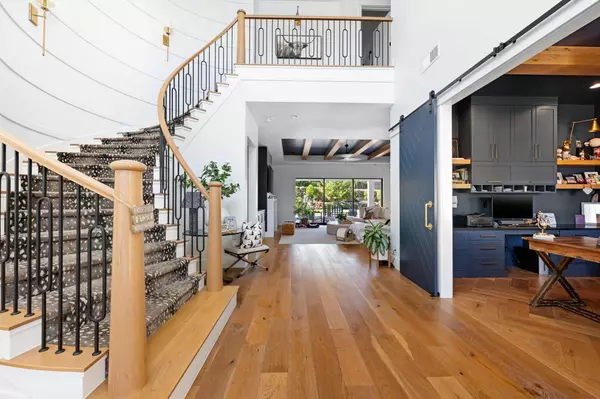Bought with KYLEE BLAKE-WILLARD • SUMMIT SOTHEBY'S INTERNATIONAL REALTY (SG)
$2,200,000
$2,200,000
For more information regarding the value of a property, please contact us for a free consultation.
1399 Sycamore DR Santa Clara, UT 84765
5 Beds
6.5 Baths
5,900 SqFt
Key Details
Sold Price $2,200,000
Property Type Single Family Home
Sub Type Single Family
Listing Status Sold
Purchase Type For Sale
Square Footage 5,900 sqft
Price per Sqft $372
Subdivision Sycamores At Santa Clara
MLS Listing ID 24-254121
Sold Date 11/19/24
Bedrooms 5
Construction Status Built & Standing
HOA Fees $100/mo
HOA Y/N Yes
Rental Info Rentable, Restrictions May Apply
Year Built 2019
Annual Tax Amount $5,037
Tax Year 2023
Lot Size 0.480 Acres
Acres 0.48
Property Description
Experience ultimate luxury and space in this stunning home featuring five expansive bedrooms, each w/ its own en suite bathroom, & a beautifully crafted office with custom built-in cabinetry. The open-concept layout offers a seamless flow, w/ detailed craftsmanship at every turn. The living room & kitchen are perfect for entertaining, equipped w/ high-end appliances, double ovens, a pebble ice maker, & a butler's pantry. The living room adds elegance w/ built-in shelving, a fireplace, & a sophisticated sound system. The master suite is a private sanctuary, w/ a beautifully appointed bathroom, his & hers closets, & a sitting area that opens onto a peaceful patio. The additional bedrooms are equally luxurious & spacious, featuring large walk-in closets & en suite bathrooms w/ walk-in tile
Location
State UT
County Washington
Area Greater St. George
Zoning Residential
Rooms
Basement Slab on Grade
Primary Bedroom Level 1st Floor
Dining Room No
Level 1 3156 Sqft
Interior
Heating Natural Gas
Cooling Central Air
Fireplaces Number 2
Exterior
Exterior Feature Rock, Wood Siding, Stucco
Parking Features Extra Depth, RV Garage, Storage Above, RV Parking, Extra Width, Attached
Garage Spaces 4.0
Garage Description Attached
Utilities Available Culinary, City, Sewer, Natural Gas, Electricity
Roof Type Tile
Private Pool No
Building
Lot Description Sidewalk, View, Mountain, Terrain, Flat, Secluded Yard, Paved Road, Curbs & Gutters
Story 2.0
Foundation Slab on Grade
Water Culinary
Main Level SqFt 3156
Construction Status Built & Standing
Schools
Elementary Schools Santa Clara Elementary
Middle Schools Snow Canyon Middle
High Schools Snow Canyon High
Others
Tax ID SC-SCMR-1A-15
Ownership Owner
Acceptable Financing Cash, 1031 Exchange, VA, FHA, Conventional
Listing Terms Cash, 1031 Exchange, VA, FHA, Conventional
Special Listing Condition ERS
Read Less
Want to know what your home might be worth? Contact us for a FREE valuation!

Our team is ready to help you sell your home for the highest possible price ASAP

GET MORE INFORMATION





