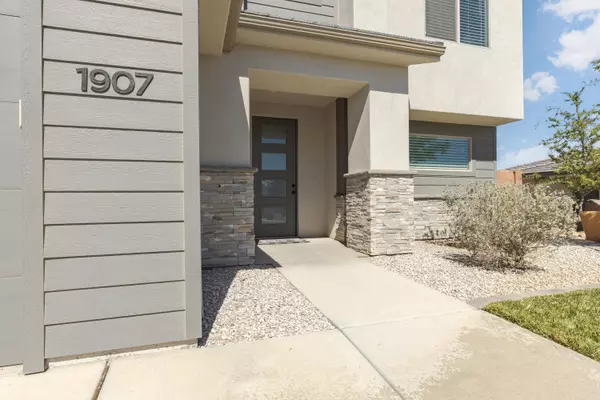Bought with CODY PITCHER • COLDWELL BANKER PREMIER REALTY
$760,000
$760,000
For more information regarding the value of a property, please contact us for a free consultation.
1907 E Mountain Trail St George, UT 84790
6 Beds
3.5 Baths
3,425 SqFt
Key Details
Sold Price $760,000
Property Type Single Family Home
Sub Type Single Family
Listing Status Sold
Purchase Type For Sale
Square Footage 3,425 sqft
Price per Sqft $221
Subdivision Sage Canyon
MLS Listing ID 24-254950
Sold Date 11/25/24
Bedrooms 6
Construction Status Built & Standing
HOA Fees $20/mo
HOA Y/N Yes
Rental Info Rentable, Restrictions May Apply
Year Built 2020
Annual Tax Amount $4,362
Tax Year 2023
Lot Size 9,583 Sqft
Acres 0.22
Property Description
Pack your bags and get ready to settle into this stunning, move-in ready home! This immaculate residence offers convenience and sophistication, featuring a main-level master suite that promises ultimate comfort and a dedicated office space ideal for remote work or study. Step inside to discover two inviting living spaces, perfect for entertaining friends or enjoying cozy family evenings. The beautifully upgraded kitchen is complete with a premium Bosch appliance package that includes a double oven, gas cooktop, and French door refrigerator. The elegant quartz countertops provide ample space for meal prep and casual dining. For added convenience, the garage is equipped with an EV plug and a water softener, ensuring modern living at its best. Venture outside to your private,
Location
State UT
County Washington
Area Greater St. George
Zoning Residential
Rooms
Basement Slab on Grade
Primary Bedroom Level 1st Floor
Dining Room No
Level 1 1851 Sqft
Interior
Heating Natural Gas
Cooling Central Air
Exterior
Exterior Feature Rock, Stucco
Parking Features Attached, RV Parking, Garage Door Opener
Garage Spaces 3.0
Garage Description Attached
Utilities Available Culinary, City, Dixie Power, Sewer, Natural Gas
Roof Type Tile
Private Pool No
Building
Lot Description Sidewalk, Terrain, Flat, Secluded Yard, Paved Road, Curbs & Gutters
Story 2.0
Foundation Slab on Grade
Main Level SqFt 1851
Construction Status Built & Standing
Schools
Elementary Schools Desert Canyons Elementary
Middle Schools Desert Hills Middle
High Schools Desert Hills High
Others
HOA Fee Include Common Area Maintenance
Tax ID SG-SECN-9-166
Ownership Clayton & Kami Christensen
Acceptable Financing Cash, 1031 Exchange, Conventional
Listing Terms Cash, 1031 Exchange, Conventional
Special Listing Condition ERS
Read Less
Want to know what your home might be worth? Contact us for a FREE valuation!

Our team is ready to help you sell your home for the highest possible price ASAP
GET MORE INFORMATION





