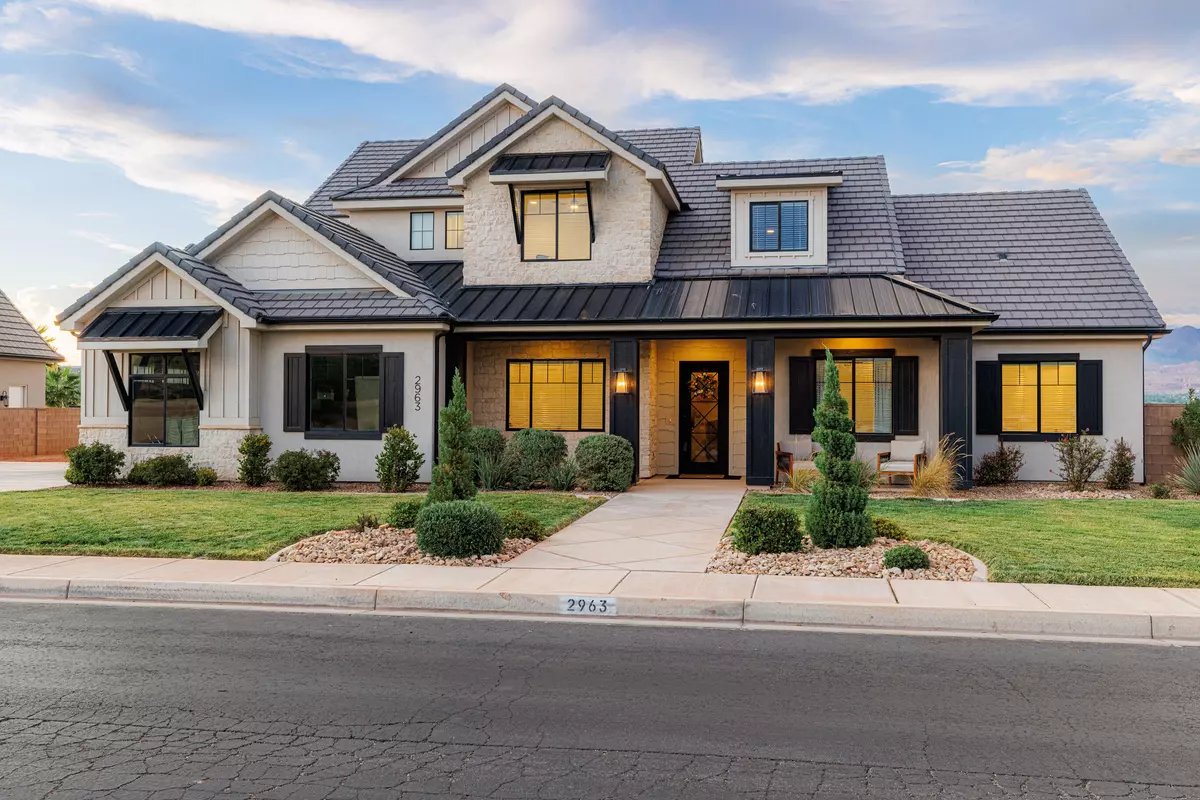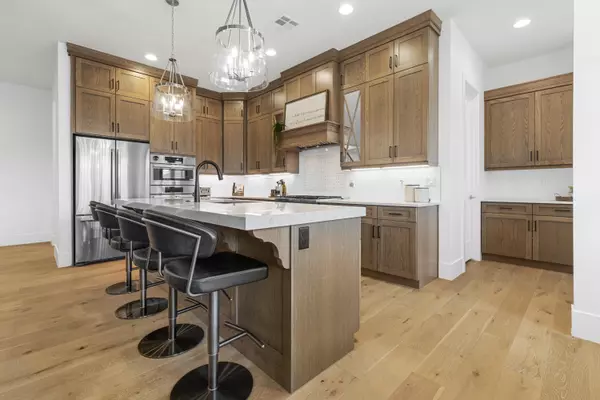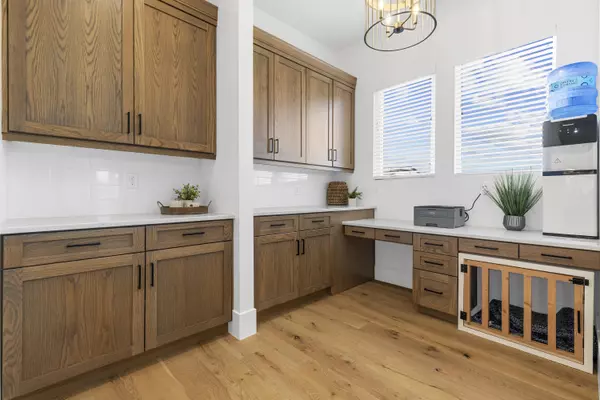Bought with Nathan Shaffer • ELEMENT REAL ESTATE BROKERS LLC
$1,148,900
$1,148,900
For more information regarding the value of a property, please contact us for a free consultation.
2963 E 1140 S St George, UT 84790
6 Beds
5 Baths
4,272 SqFt
Key Details
Sold Price $1,148,900
Property Type Single Family Home
Sub Type Single Family
Listing Status Sold
Purchase Type For Sale
Square Footage 4,272 sqft
Price per Sqft $268
Subdivision Moorland Park
MLS Listing ID 24-253610
Sold Date 11/25/24
Bedrooms 6
Construction Status Built & Standing
HOA Y/N Yes
Rental Info Rentable, Restrictions May Apply
Year Built 2019
Annual Tax Amount $6,795
Tax Year 2024
Lot Size 0.350 Acres
Acres 0.35
Lot Dimensions 118x129
Property Description
Discover this beautifully designed home in a coveted upscale neighborhood. The open floor plan connects the kitchen, dining, and living areas, ideal for entertaining or relaxing. The chef's kitchen features high-end appliances, floor-to-ceiling oak cabinetry, quartz countertops, and engineered wood floors. A vast pantry and butler pantry ensures ample storage. Enjoy 10-foot ceilings, 8-foot doors, and a luxurious primary suite with a walk-in closet and spa-like bathroom including an 11 ft. double sink vanity. The upper level includes a large family room and a substantial 6th bedroom or flex room with en suite. The oversized garage has epoxy floors and a 3rd car tandem space. Conveniently located between St. George and Washington, with an unfinished backyard ready to made uniquely yours.
Location
State UT
County Washington
Area Greater St. George
Zoning Residential
Rooms
Basement None
Primary Bedroom Level 1st Floor
Dining Room No
Level 1 2520 Sqft
Separate Den/Office No
Interior
Heating Natural Gas
Cooling Central Air
Fireplaces Number 1
Exterior
Exterior Feature Rock, Stucco, Shingle Siding
Parking Features Extra Depth, RV Garage, See Remarks, Garage Door Opener, Extra Height, Attached
Garage Spaces 3.0
Garage Description Attached
Utilities Available Culinary, City, Dixie Power, Sewer, Natural Gas, Electricity
Roof Type Metal,Tile
Private Pool No
Building
Lot Description Sidewalk, View, Mountain, Terrain, Flat, Paved Road, Curbs & Gutters, Corner Lot
Story 2.0
Foundation None
Water Culinary
Main Level SqFt 2520
Construction Status Built & Standing
Schools
Elementary Schools Majestic Fields Elementary
Middle Schools Crimson Cliffs Middle
High Schools Crimson Cliffs High
Others
Tax ID SG-MOO-1-15
Ownership Dakota Walbeck
Acceptable Financing Cash, 1031 Exchange, VA, FHA, Conventional
Listing Terms Cash, 1031 Exchange, VA, FHA, Conventional
Special Listing Condition ERS
Read Less
Want to know what your home might be worth? Contact us for a FREE valuation!

Our team is ready to help you sell your home for the highest possible price ASAP
GET MORE INFORMATION





