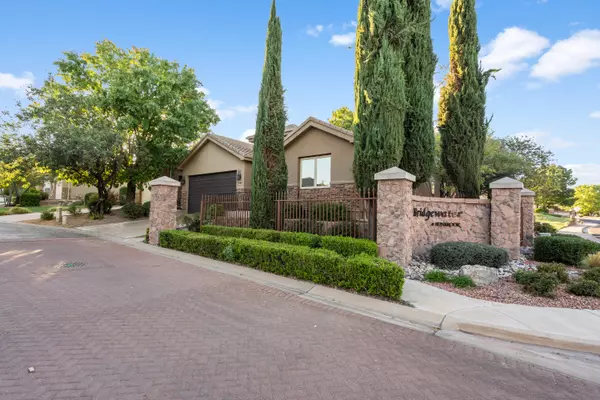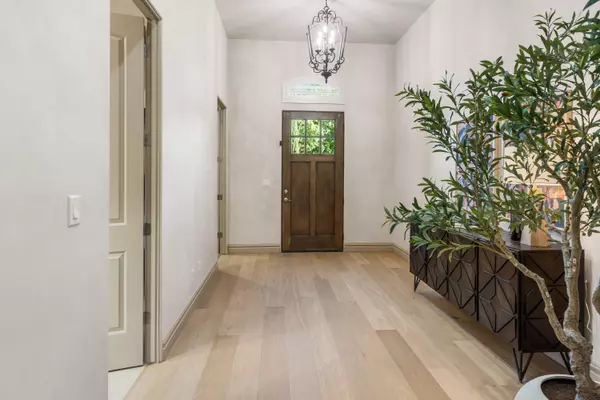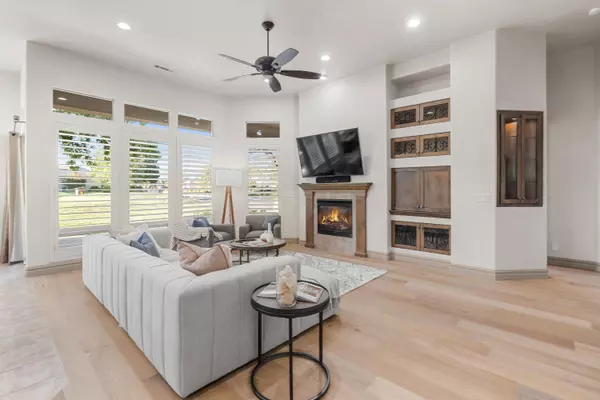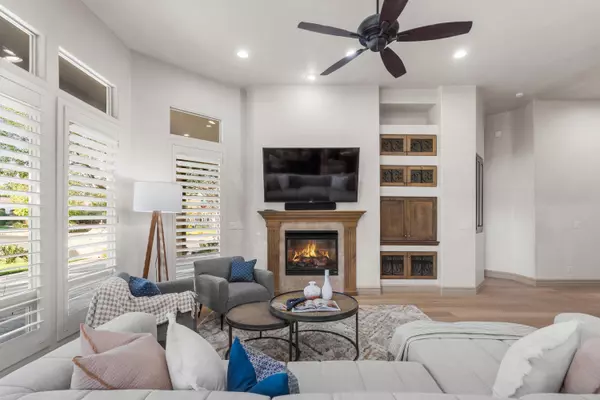Bought with MARLANA D KERSTETTER • RED ROCK REAL ESTATE
$659,000
$659,000
For more information regarding the value of a property, please contact us for a free consultation.
221 N Emeraud #39 St George, UT 84770
3 Beds
3 Baths
2,272 SqFt
Key Details
Sold Price $659,000
Property Type Single Family Home
Sub Type Single Family
Listing Status Sold
Purchase Type For Sale
Square Footage 2,272 sqft
Price per Sqft $290
Subdivision Bridgewater Townhomes At Sunbrook
MLS Listing ID 24-255359
Sold Date 11/27/24
Bedrooms 3
Construction Status Built & Standing
HOA Fees $244/mo
HOA Y/N Yes
Rental Info Rentable, Restrictions May Apply
Year Built 2006
Annual Tax Amount $4,189
Tax Year 2023
Lot Size 3,049 Sqft
Acres 0.07
Property Description
Nestled on the prestigious Sunbrook Golf Course in St. George, UT, this exquisite property boasts 12-ft ceilings, expansive windows, and breathtaking views of the 3rd tee box of the Woodbridge 9. Updated in October 2024 with engineered hardwood flooring and landscaping, this home offers ample space and luxury with 3 bedrooms, 3 bathrooms, and a large home office. The expansive windows and custom plantation shutters add elegance throughout. Enjoy the gourmet kitchen and custom cabinetry, perfect for any culinary enthusiast. The outdoor living space, with an oversized covered patio overlooking the golf course, is ideal for entertaining. Experience the best of St. George living in this exceptional home!
Location
State UT
County Washington
Area Greater St. George
Zoning Residential
Rooms
Basement Pier
Primary Bedroom Level 1st Floor
Dining Room No
Level 1 2272 Sqft
Separate Den/Office Yes
Interior
Heating Natural Gas
Cooling Central Air
Exterior
Exterior Feature Stucco
Parking Features Attached
Garage Spaces 2.0
Garage Description Attached
Utilities Available Culinary, City, Rocky Mountain, Sewer, Natural Gas, Electricity
Roof Type Tile
Private Pool No
Building
Lot Description On Golf Course, View Golf Course, View, Mountain, Terrain, Grad Slope, Paved Road, Curbs & Gutters, Corner Lot, Sidewalk
Story 1.0
Foundation Pier
Water Culinary
Main Level SqFt 2272
Construction Status Built & Standing
Schools
Elementary Schools Arrowhead Elementary
Middle Schools Dixie Middle
High Schools Dixie High
Others
HOA Fee Include Clubhouse,Yard - Full Maintenance,Playground,Event Center,Fitness Center,Hot Tub,Outdoor Pool,Indoor Pool,Pickleball Court,Water
Tax ID SG-BTSB-39
Ownership Gary R. and Louise W. Nelson TRS
Acceptable Financing Cash, 1031 Exchange, VA, FHA, Conventional
Listing Terms Cash, 1031 Exchange, VA, FHA, Conventional
Special Listing Condition ERS
Read Less
Want to know what your home might be worth? Contact us for a FREE valuation!

Our team is ready to help you sell your home for the highest possible price ASAP

GET MORE INFORMATION





