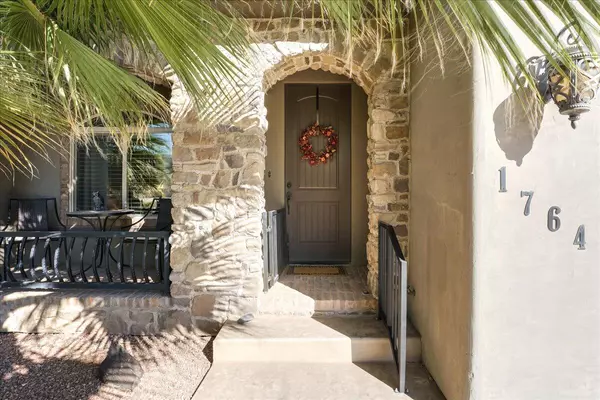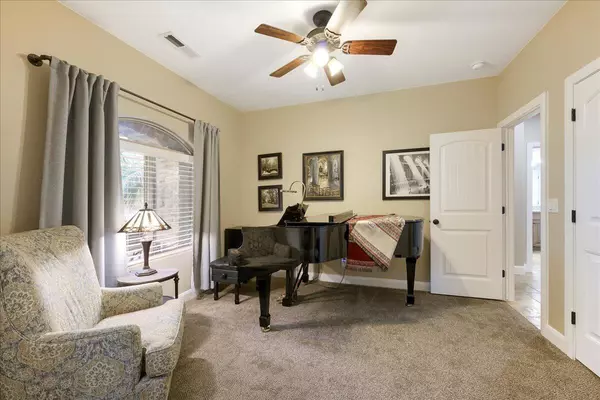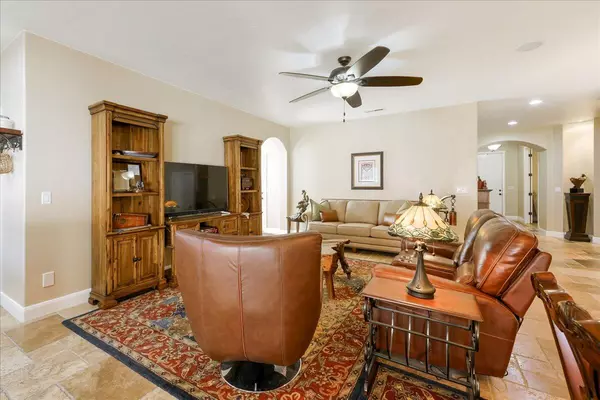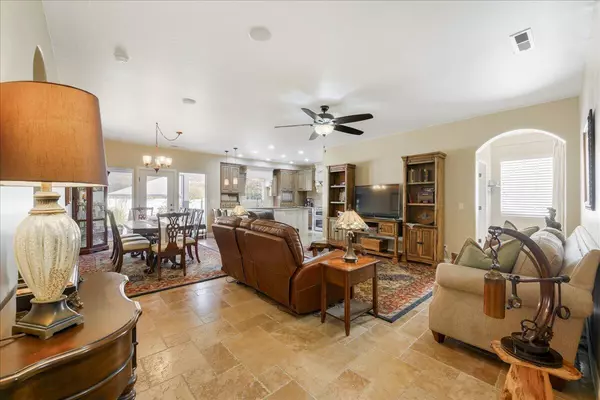Bought with RACHEL C HENDERSON • HENDERSON REAL ESTATE LLC
$550,000
$550,000
For more information regarding the value of a property, please contact us for a free consultation.
1764 W 680 S St George, UT 84770
4 Beds
2 Baths
2,266 SqFt
Key Details
Sold Price $550,000
Property Type Single Family Home
Sub Type Single Family
Listing Status Sold
Purchase Type For Sale
Square Footage 2,266 sqft
Price per Sqft $242
Subdivision Overlook At Green Valley
MLS Listing ID 24-255829
Sold Date 12/03/24
Bedrooms 4
Construction Status Built & Standing
HOA Fees $6/ann
HOA Y/N Yes
Rental Info Rentable, Restrictions May Apply
Year Built 2013
Annual Tax Amount $2,002
Tax Year 2023
Lot Size 7,840 Sqft
Acres 0.18
Property Description
Upgraded finishes and secluded yard in this gently cared for high-end custom home in Green Valley near the all abilities park, golf courses and Tonaquint area! Enjoy the travertine floors, great room with plenty of entertaining space, gourmet kitchen w/granite countertops, ample cabinetry, stainless appliances, gas stove, walk-in butler pantry with walkthrough access to garage! The grand bedroom walks out to the backyard patio, with 2 walk-in closets, an ensuite bathroom with double vanities, separate jetted tub/shower, and a hidden TV in the mirror (yes, that's right!). The additional bedrooms are located off their own dedicated hallway. You'll love this fully fenced, SUPER private, backyard with a large covered patio perfect for entertaining or relaxing in your own serene oasis.
Location
State UT
County Washington
Area Greater St. George
Zoning Residential
Rooms
Basement Pier
Primary Bedroom Level 1st Floor
Dining Room No
Level 1 2266 Sqft
Separate Den/Office Yes
Interior
Heating Natural Gas, Heat Pump
Cooling Central Air
Exterior
Exterior Feature Rock, Stucco
Parking Features Extra Depth, Garage Door Opener, Attached
Garage Spaces 2.5
Garage Description Attached
Utilities Available Culinary, City, Sewer, Natural Gas, Electricity
Roof Type Tile
Private Pool No
Building
Lot Description Sidewalk, Terrain, Flat, Secluded Yard, Paved Road, Curbs & Gutters
Story 1.0
Foundation Pier
Water Culinary
Main Level SqFt 2266
Construction Status Built & Standing
Schools
Elementary Schools Arrowhead Elementary
Middle Schools Dixie Middle
High Schools Dixie High
Others
HOA Fee Include Common Area Maintenance
Tax ID SG-OLGV-6
Ownership David J Power, Trustee of David Power Revocable Trust, dated November 30, 2018
Acceptable Financing Cash, VA, FHA, Conventional
Listing Terms Cash, VA, FHA, Conventional
Special Listing Condition ERS
Read Less
Want to know what your home might be worth? Contact us for a FREE valuation!

Our team is ready to help you sell your home for the highest possible price ASAP

GET MORE INFORMATION





