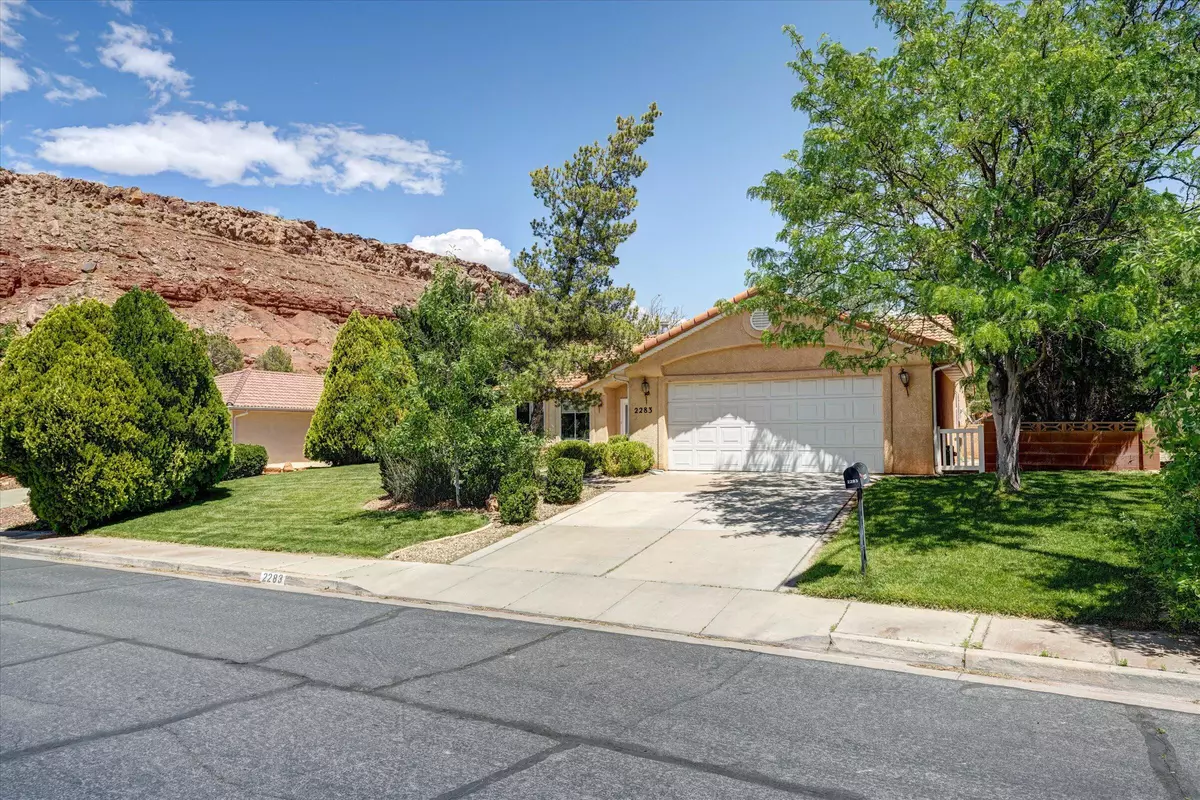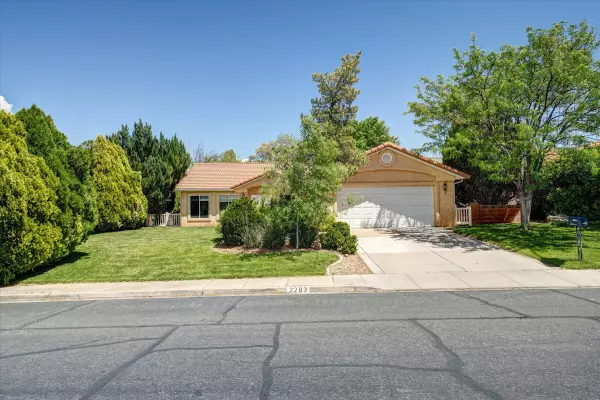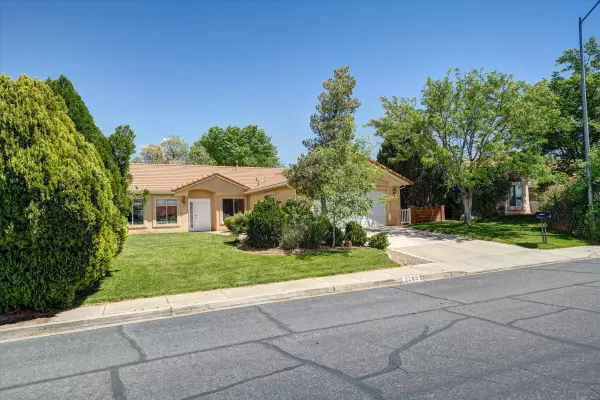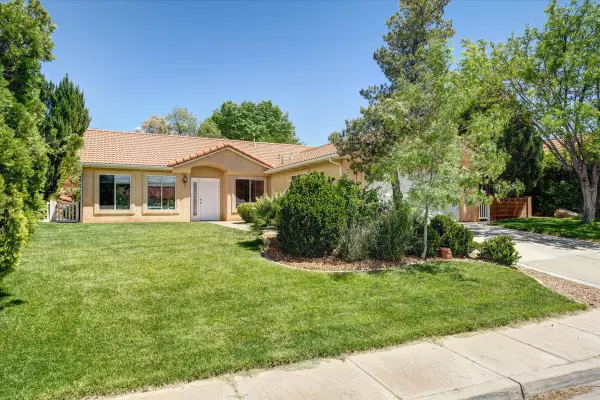Bought with AUTUMN SINGH • KW St George Keller Williams Realty
$474,900
$474,900
For more information regarding the value of a property, please contact us for a free consultation.
2283 S 1650 E St George, UT 84790
3 Beds
2 Baths
1,747 SqFt
Key Details
Sold Price $474,900
Property Type Single Family Home
Sub Type Single Family
Listing Status Sold
Purchase Type For Sale
Square Footage 1,747 sqft
Price per Sqft $271
Subdivision Foothills At St George
MLS Listing ID 24-250982
Sold Date 12/02/24
Bedrooms 3
Construction Status Built & Standing
HOA Y/N Yes
Rental Info Rentable, Restrictions May Apply
Year Built 1993
Annual Tax Amount $1,826
Tax Year 2023
Lot Size 7,840 Sqft
Acres 0.18
Property Description
Surrounded by red plateaus, and a stunning front-door view into the heart of St. George, Utah, this home is nestled in the peaceful community of The Foothills neighborhood. A five minute drive to multiple grocery stores, schools, and restaurants. This home is in a central location for our growing area. The property has a large front lawn, and a private backyard with mature trees and landscaping. The home itself has a flow that pulls you in as soon as you walk in the door. Includes a fireplace, new appliances, vaulted ceilings, no HOA, lots of windows, plant shelves, storage space, and more! This home has been very loved, and we hope you'll love it too.
Location
State UT
County Washington
Area Greater St. George
Zoning Residential
Rooms
Basement Slab on Grade
Primary Bedroom Level 1st Floor
Dining Room No
Level 1 1747 Sqft
Interior
Heating Natural Gas
Cooling Central Air, AC / Heat Pump
Fireplaces Number 1
Exterior
Exterior Feature Stucco
Parking Features Attached
Garage Spaces 2.0
Garage Description Attached
Utilities Available Culinary, City, Dixie Power, Sewer, Natural Gas
Roof Type Tile
Private Pool No
Building
Lot Description Sidewalk, View, Valley, View, Mountain, Secluded Yard, Paved Road, Curbs & Gutters
Story 1.0
Foundation Slab on Grade
Water Culinary
Main Level SqFt 1747
Construction Status Built & Standing
Schools
Elementary Schools Crimson View Elementary
Middle Schools Crimson Cliffs Middle
High Schools Crimson Cliffs High
Others
Tax ID SG-FSG-1-13
Ownership Ciera N Elliott TR
Acceptable Financing Cash, VA, FHA, Conventional
Listing Terms Cash, VA, FHA, Conventional
Special Listing Condition ERS
Read Less
Want to know what your home might be worth? Contact us for a FREE valuation!

Our team is ready to help you sell your home for the highest possible price ASAP

GET MORE INFORMATION





